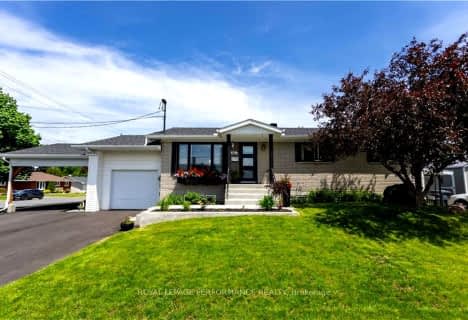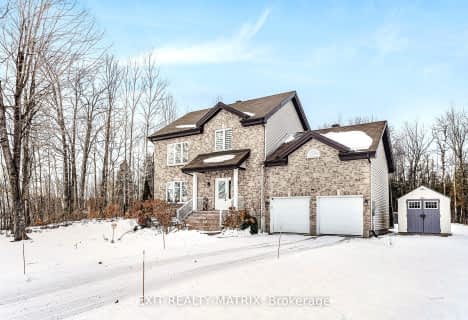
École élémentaire publique Le Sommet
Elementary: Public
0.60 km
École intermédiaire catholique - Pavillon Hawkesbury
Elementary: Catholic
1.47 km
École élémentaire publique Nouvel Horizon
Elementary: Public
0.60 km
St Jude's Catholic Elementary School
Elementary: Catholic
8.53 km
École élémentaire catholique Paul VI
Elementary: Catholic
0.82 km
Pleasant Corners Public School
Elementary: Public
6.51 km
École secondaire catholique Le Relais
Secondary: Catholic
31.94 km
École secondaire publique Le Sommet
Secondary: Public
0.65 km
Glengarry District High School
Secondary: Public
32.06 km
École secondaire catholique de Plantagenet
Secondary: Catholic
31.01 km
Vankleek Hill Collegiate Institute
Secondary: Public
9.62 km
École secondaire catholique régionale de Hawkesbury
Secondary: Catholic
1.47 km
-
Chenail Island
Hawkesbury ON 0.47km -
Parc Cyr-De-Lasalle
Hawkesbury ON K6A 1B3 1.13km -
Cadieux Park
Hawkesbury ON 1.43km
-
TD Bank Financial Group
258 Main St E, Hawkesbury ON K6A 2R9 0.74km -
TD Canada Trust ATM
258 Main St E, Hawkesbury ON K6A 1A5 0.74km -
BMO Bank of Montreal
280 Main St E, Hawkesbury ON K6A 1A5 0.81km








