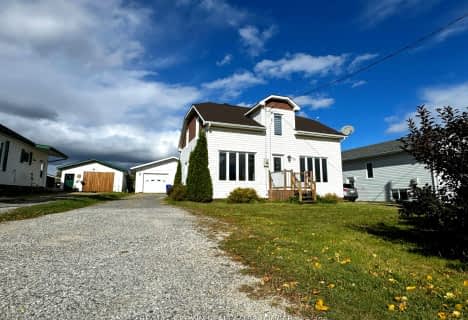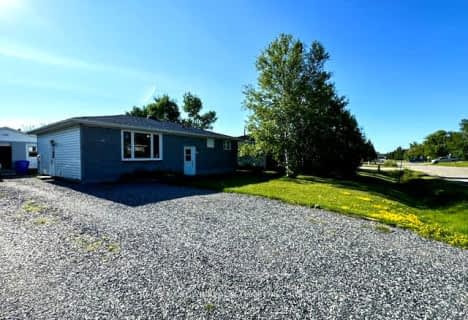
École catholique St-François-Xavier
Elementary: Catholic
31.49 km
Clayton Brown Public School
Elementary: Public
1.11 km
École catholique Ste-Anne
Elementary: Catholic
1.96 km
École élémentaire publique Passeport Jeunesse
Elementary: Public
1.28 km
École catholique Pavillon Notre-Dame
Elementary: Catholic
1.14 km
École catholique St-Louis (Hearst)
Elementary: Catholic
1.07 km
École secondaire Passeport Jeunesse
Secondary: Public
1.28 km
Hearst High School
Secondary: Public
1.08 km
École secondaire publique Echo du Nord
Secondary: Public
94.80 km
Hornepayne High School
Secondary: Public
95.07 km
Kapuskasing District High School
Secondary: Public
94.80 km
École secondaire catholique Hearst
Secondary: Catholic
1.25 km



