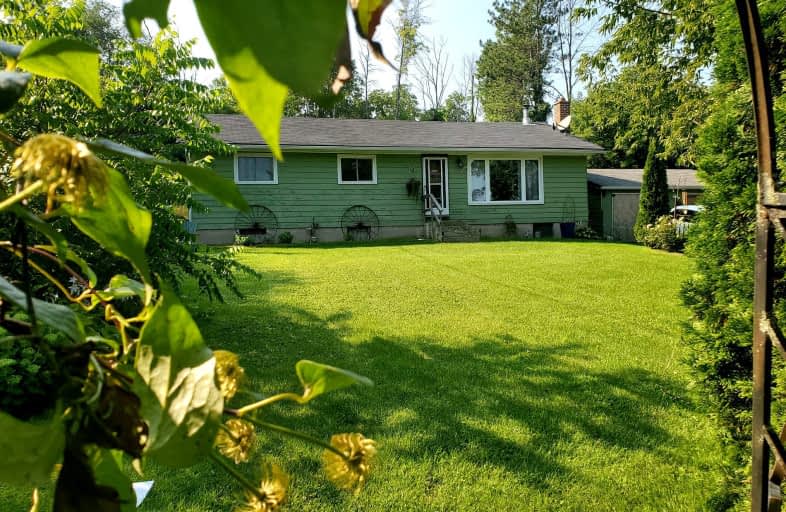Car-Dependent
- Almost all errands require a car.
Somewhat Bikeable
- Most errands require a car.

Roseneath Centennial Public School
Elementary: PublicCamborne Public School
Elementary: PublicPlainville Public School
Elementary: PublicOtonabee Valley Public School
Elementary: PublicSt. Patrick Catholic Elementary School
Elementary: CatholicNorth Shore Public School
Elementary: PublicPeterborough Collegiate and Vocational School
Secondary: PublicKenner Collegiate and Vocational Institute
Secondary: PublicHoly Cross Catholic Secondary School
Secondary: CatholicAdam Scott Collegiate and Vocational Institute
Secondary: PublicThomas A Stewart Secondary School
Secondary: PublicSt. Peter Catholic Secondary School
Secondary: Catholic-
Porch & Pint Pub
172 Lansdowne St E, Peterborough, ON K9J 7N9 14.49km -
One Eyed Jacks Pub & Grill
116 Lansdowne Street E, Peterborough, ON K9J 7P7 14.56km -
The Keg Steakhouse + Bar - Peterborough
820 High Street, Peterborough, ON K9J 1Z3 15.47km
-
The Boat House Cafe
7100 County Road 18, Roseneath, ON K0K 2X0 10.17km -
Country Style
779 Highway 7, Peterborough, ON K9J 6X9 14.14km -
Country Style Donuts
2205 Keene Road, Peterborough, ON K9J 6X7 14.15km
-
Fit4less Peterborough
898 Monaghan Road, unit 3, Peterborough, ON K9J 1Y9 15.56km -
GoodLife Fitness
1154 Chemong Rd, Peterborough, ON K9H 7J6 19.89km -
Anytime Fitness
115 Toronto Rd, Port Hope, ON L1A 3S4 26.06km
-
Sullivan's Pharmacy
71 Hunter Street E, Peterborough, ON K9H 1G4 16.46km -
IDA PHARMACY
829 Chemong Road, Brookdale Plaza, Peterborough, ON K9H 5Z5 18.47km -
Millbrook Pharmacy
8 King E, Millbrook, ON L0A 1G0 19.59km
-
Muddy's Pit BBQ & Catering
3247 County Road 2, Otonabee-South Monaghan, ON K0L 2G0 7.64km -
The Hearthside Room
RR 1, Keene, ON K0L 2G0 13.69km -
The Boat House Cafe
7100 County Road 18, Roseneath, ON K0K 2X0 10.17km
-
Lansdowne Place
645 Lansdowne Street W, Peterborough, ON K9J 7Y5 15.48km -
Peterborough Square
360 George Street N, Peterborough, ON K9H 7E7 16.69km -
Northumberland Mall
1111 Elgin Street W, Cobourg, ON K9A 5H7 23.12km
-
The Grocery Outlet
982 Highway, Suite 7, Peterborough, ON K9J 6X8 14.13km -
Morello's Your Independent Grocer
400 Lansdowne Street E, Peterborough, ON K9L 0B2 14.43km -
One Fine Food
800 Erskine Avenue, Peterborough, ON K9J 5T9 15.48km
-
The Beer Store
570 Lansdowne Street W, Peterborough, ON K9J 1Y9 15.51km -
Liquor Control Board of Ontario
879 Lansdowne Street W, Peterborough, ON K9J 1Z5 15.81km -
LCBO
Highway 7, Havelock, ON K0L 1Z0 40.16km
-
Kwik Fill
2551-2557 Delaware Ave 13.28km -
Ultramar Gas
949 Highway 7, Peterborough, ON K9J 6X9 14.1km -
Del Mastro Motors
48 Lansdowne Street West, Peterborough, ON K9J 1Y1 15.07km
-
Galaxy Cinemas
320 Water Street, Peterborough, ON K9H 7N9 16.59km -
Port Hope Drive In
2141 Theatre Road, Cobourg, ON K9A 4J7 23.92km -
Lindsay Drive In
229 Pigeon Lake Road, Lindsay, ON K9V 4R6 43.98km
-
Peterborough Public Library
345 Aylmer Street N, Peterborough, ON K9H 3V7 16.84km -
Marmora Public Library
37 Forsyth St, Marmora, ON K0K 2M0 53.68km -
Clarington Public Library
2950 Courtice Road, Courtice, ON L1E 2H8 54.42km
-
Peterborough Regional Health Centre
1 Hospital Drive, Peterborough, ON K9J 7C6 17.59km -
Northumberland Hills Hospital
1000 Depalma Drive, Cobourg, ON K9A 5W6 22.3km -
St Joseph's At Fleming
659 Brealey Drive, Peterborough, ON K9K 2R8 16.49km
-
Squirrel Creek Conservation Area
2445 Wallace Point Rd, Peterborough ON 10.83km -
Kiwanis Park
ON 13.73km -
Mark S Burnham Provincial Park
Peterborough ON 14.15km
-
President's Choice Financial ATM
400 Lansdowne St E, Peterborough ON K9L 0B2 14.41km -
Localcoin Bitcoin ATM - Discount Mini-Mart
584 Monaghan Rd, Peterborough ON K9J 5H9 14.52km -
President's Choice Financial Pavilion and ATM
769 Borden Ave, Peterborough ON K9J 0B6 15.29km


