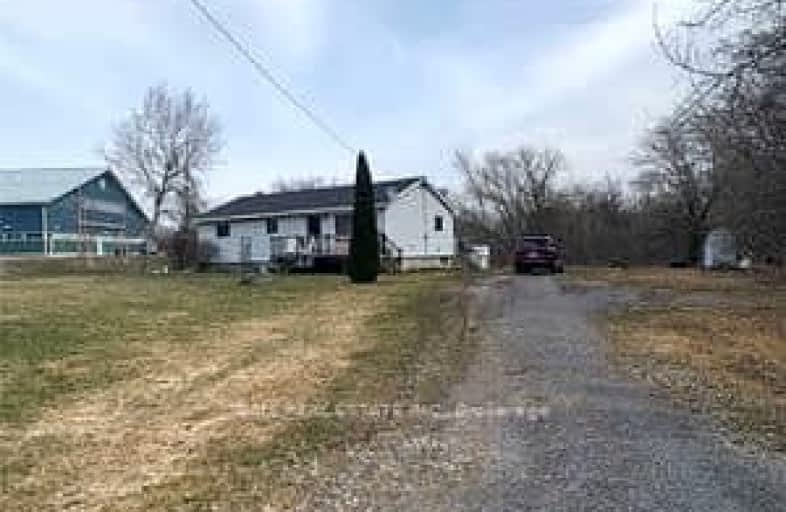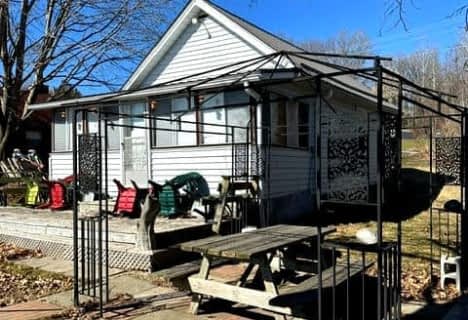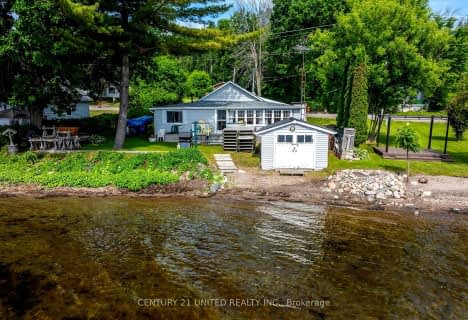Car-Dependent
- Almost all errands require a car.
Somewhat Bikeable
- Almost all errands require a car.

Roseneath Centennial Public School
Elementary: PublicCamborne Public School
Elementary: PublicPlainville Public School
Elementary: PublicOtonabee Valley Public School
Elementary: PublicSt. Patrick Catholic Elementary School
Elementary: CatholicNorth Shore Public School
Elementary: PublicPeterborough Collegiate and Vocational School
Secondary: PublicKenner Collegiate and Vocational Institute
Secondary: PublicHoly Cross Catholic Secondary School
Secondary: CatholicAdam Scott Collegiate and Vocational Institute
Secondary: PublicThomas A Stewart Secondary School
Secondary: PublicSt. Peter Catholic Secondary School
Secondary: Catholic-
Ashburnham Dog Park
Ashburnham/Lansdowne, Peterborough ON 13.92km -
Ecology Park
1899 Ashburnham Dr, Peterborough ON K9L 1P8 14.47km -
Millennium Park
288 Water St, Peterborough ON K9H 3C7 16.12km
-
Kawartha Credit Union
1107 Heritage Line, Keene ON K0L 2G0 7.41km -
CIBC
336 Lansdowne St E, Peterborough ON K9L 2A3 13.97km -
RBC Royal Bank
198 Lansdowne St E, Peterborough ON K9J 7N9 14.07km
- 1 bath
- 3 bed
- 700 sqft
223 Paudash Street, Hiawatha First Nation, Ontario • K0L 2G0 • Hiawatha First Nation
- 1 bath
- 3 bed
- 700 sqft
221 Paudash Street, Hiawatha First Nation, Ontario • K0L 2G0 • Hiawatha First Nation




