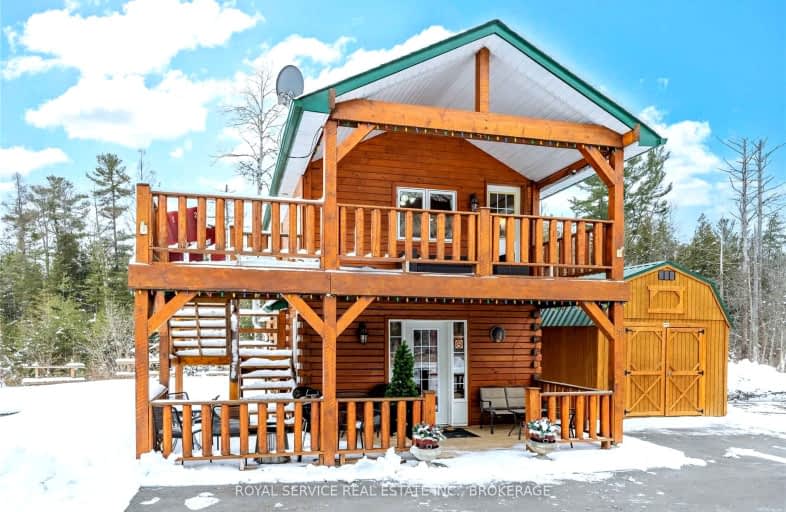
Car-Dependent
- Almost all errands require a car.
Somewhat Bikeable
- Almost all errands require a car.

Plainville Public School
Elementary: PublicSt. John Catholic Elementary School
Elementary: CatholicOtonabee Valley Public School
Elementary: PublicSt. Patrick Catholic Elementary School
Elementary: CatholicNorth Shore Public School
Elementary: PublicMonsignor O'Donoghue Catholic Elementary School
Elementary: CatholicPeterborough Collegiate and Vocational School
Secondary: PublicKenner Collegiate and Vocational Institute
Secondary: PublicHoly Cross Catholic Secondary School
Secondary: CatholicAdam Scott Collegiate and Vocational Institute
Secondary: PublicThomas A Stewart Secondary School
Secondary: PublicSt. Peter Catholic Secondary School
Secondary: Catholic-
Porch & Pint Pub
172 Lansdowne St E, Peterborough, ON K9J 7N9 12.65km -
One Eyed Jacks Pub & Grill
116 Lansdowne Street E, Peterborough, ON K9J 7P7 12.73km -
The Keg Steakhouse + Bar - Peterborough
820 High Street, Peterborough, ON K9J 1Z3 13.76km
-
The Boat House Cafe
7100 County Road 18, Roseneath, ON K0K 2X0 10.83km -
Country Style
779 Highway 7, Peterborough, ON K9J 6X9 12.25km -
Country Style Donuts
2205 Keene Road, Peterborough, ON K9J 6X7 12.26km
-
Durham Ultimate Fitness Club
164 Baseline Road E, Bowmanville, ON L1C 3L4 48.76km -
F45 Training Oshawa Central
500 King St W, Oshawa, ON L1J 2K9 63.13km -
Womens Fitness Clubs of Canada
201-7 Rossland Rd E, Ajax, ON L1Z 0T4 73.95km
-
Sullivan's Pharmacy
71 Hunter Street E, Peterborough, ON K9H 1G4 14.61km -
IDA PHARMACY
829 Chemong Road, Brookdale Plaza, Peterborough, ON K9H 5Z5 16.65km -
Rexall Drug Store
1154 Chemong Road, Peterborough, ON K9H 7J6 18.07km
-
Muddy's Pit BBQ & Catering
3247 County Road 2, Otonabee-South Monaghan, ON K0L 2G0 6.35km -
The Boat House Cafe
7100 County Road 18, Roseneath, ON K0K 2X0 10.83km -
Pizza Pad
8567 Highway 45, Roseneath, ON K0K 2X0 11.28km
-
Lansdowne Place
645 Lansdowne Street W, Peterborough, ON K9J 7Y5 13.76km -
Peterborough Square
360 George Street N, Peterborough, ON K9H 7E7 14.88km -
Northumberland Mall
1111 Elgin Street W, Cobourg, ON K9A 5H7 24.97km
-
The Grocery Outlet
982 Highway, Suite 7, Peterborough, ON K9J 6X8 12.21km -
Morello's Your Independent Grocer
400 Lansdowne Street E, Peterborough, ON K9L 0B2 12.57km -
One Fine Food
800 Erskine Avenue, Peterborough, ON K9J 5T9 13.79km
-
The Beer Store
570 Lansdowne Street W, Peterborough, ON K9J 1Y9 13.77km -
Liquor Control Board of Ontario
879 Lansdowne Street W, Peterborough, ON K9J 1Z5 14.13km -
LCBO
Highway 7, Havelock, ON K0L 1Z0 39.25km
-
Country Hearth & Chimney
7650 County Road 2, RR4, Cobourg, ON K9A 4J7 24.98km -
Hoover's Home Energy
4542 Highway 2, Port Hope, ON L1A 3V5 26.66km -
D&K Home Services by Enercare
6833A Highway 62, RR 5, Belleville, ON K8N 0L9 64.22km
-
Galaxy Cinemas
320 Water Street, Peterborough, ON K9H 7N9 14.77km -
Port Hope Drive In
2141 Theatre Road, Cobourg, ON K9A 4J7 25.72km -
Lindsay Drive In
229 Pigeon Lake Road, Lindsay, ON K9V 4R6 42.68km
-
Peterborough Public Library
345 Aylmer Street N, Peterborough, ON K9H 3V7 15.04km -
Marmora Public Library
37 Forsyth St, Marmora, ON K0K 2M0 52.94km -
Clarington Public Library
2950 Courtice Road, Courtice, ON L1E 2H8 55km
-
Peterborough Regional Health Centre
1 Hospital Drive, Peterborough, ON K9J 7C6 15.85km -
Northumberland Hills Hospital
1000 Depalma Drive, Cobourg, ON K9A 5W6 24.16km -
St Joseph's At Fleming
659 Brealey Drive, Peterborough, ON K9K 2R8 15km
-
Ashburnham Dog Park
Ashburnham/Lansdowne, Peterborough ON 12.43km -
Ecology Park
1899 Ashburnham Dr, Peterborough ON K9L 1P8 13.01km -
Millennium Park
288 Water St, Peterborough ON K9H 3C7 14.68km
-
Kawartha Credit Union
1107 Heritage Line, Keene ON K0L 2G0 6.54km -
CIBC
336 Lansdowne St E, Peterborough ON K9L 2A3 12.49km -
RBC Royal Bank
198 Lansdowne St E, Peterborough ON K9J 7N9 12.6km

