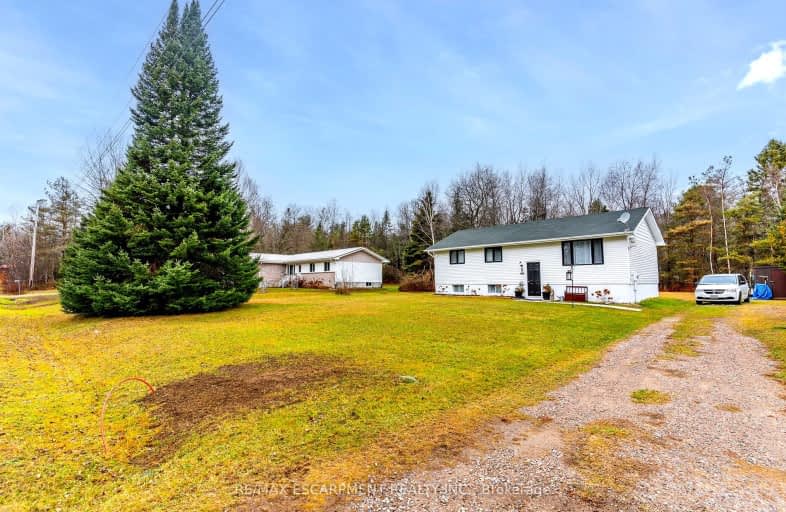Car-Dependent
- Most errands require a car.
35
/100
Somewhat Bikeable
- Most errands require a car.
31
/100

Cardiff Elementary School
Elementary: Public
17.85 km
Wilberforce Elementary School
Elementary: Public
0.32 km
Maynooth Public School
Elementary: Public
31.46 km
Apsley Central Public School
Elementary: Public
32.75 km
Stuart W Baker Elementary School
Elementary: Public
23.86 km
J Douglas Hodgson Elementary School
Elementary: Public
23.71 km
Norwood District High School
Secondary: Public
75.48 km
Madawaska Valley District High School
Secondary: Public
65.61 km
Haliburton Highland Secondary School
Secondary: Public
23.40 km
North Hastings High School
Secondary: Public
28.65 km
Adam Scott Collegiate and Vocational Institute
Secondary: Public
79.29 km
Thomas A Stewart Secondary School
Secondary: Public
78.83 km
-
Haliburton Forest & Wild Life Reserve Ltd
RR 1, Haliburton ON K0M 1S0 6.36km -
Glebe Park
Haliburton ON 22.44km -
Head Lake Park
Haliburton ON 22.47km
-
Scotiabank
2763 Essonville Line, Wilberforce ON K0L 3C0 0.09km -
Scotiabank
Hwy 648, Wilberforce ON K0L 3C0 0.28km -
TD Bank Financial Group
231 Highland St, Haliburton ON K0M 1S0 22.21km


