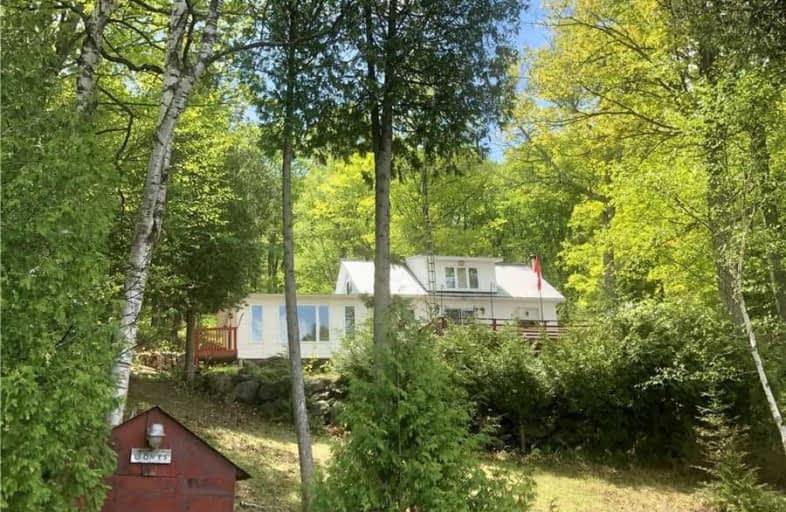Sold on Jun 12, 2020
Note: Property is not currently for sale or for rent.

-
Type: Detached
-
Style: 1 1/2 Storey
-
Size: 1500 sqft
-
Lot Size: 100 x 250 Feet
-
Age: 51-99 years
-
Taxes: $2,494 per year
-
Days on Site: 16 Days
-
Added: May 27, 2020 (2 weeks on market)
-
Updated:
-
Last Checked: 3 months ago
-
MLS®#: X4771428
-
Listed By: Evanoff real estate ltd., brokerage
Own An Affordable Piece Of Paradise On Esson Lake! This 3-Season Cottage Comes Fully Furnished For Your Enjoyment This Summer! Newer Windows & Doors, Steel Roof , Your Own Private Dock, A Car Port - Perfect To Store Your Boat And Water Toys! Partial Finished W/O Basement W/ Laundry. Enjoy A Morning Coffee On Your Deck Overlooking The Lake, Or Plan An Afternoon Fishing For Trout, Bass & Rainbow! Large Open Concept Cottage W/ Garden Doors Off The Kitchen!
Property Details
Facts for 1014 Marjorie Drive, Highlands East
Status
Days on Market: 16
Last Status: Sold
Sold Date: Jun 12, 2020
Closed Date: Jun 25, 2020
Expiry Date: Nov 16, 2020
Sold Price: $445,000
Unavailable Date: Jun 12, 2020
Input Date: May 27, 2020
Property
Status: Sale
Property Type: Detached
Style: 1 1/2 Storey
Size (sq ft): 1500
Age: 51-99
Area: Highlands East
Availability Date: Immediate
Inside
Bedrooms: 3
Bathrooms: 1
Kitchens: 1
Rooms: 7
Den/Family Room: Yes
Air Conditioning: None
Fireplace: Yes
Washrooms: 1
Utilities
Electricity: Yes
Gas: No
Cable: Yes
Telephone: Yes
Building
Basement: Part Fin
Basement 2: W/O
Heat Type: Other
Heat Source: Other
Exterior: Vinyl Siding
Water Supply Type: Lake/River
Water Supply: Other
Special Designation: Unknown
Other Structures: Garden Shed
Parking
Driveway: Private
Garage Spaces: 1
Garage Type: Carport
Covered Parking Spaces: 6
Total Parking Spaces: 8
Fees
Tax Year: 2019
Tax Legal Description: Pt.Lt 22 Con 15, Monmouth As In H278945
Taxes: $2,494
Highlights
Feature: Beach
Feature: Lake/Pond
Feature: Skiing
Feature: Waterfront
Feature: Wooded/Treed
Land
Cross Street: Rowbotham Lane To Ma
Municipality District: Highlands East
Fronting On: North
Parcel Number: 392380157
Pool: None
Sewer: None
Lot Depth: 250 Feet
Lot Frontage: 100 Feet
Waterfront: Direct
Water Body Name: Esson
Water Body Type: Lake
Water Frontage: 30.48
Access To Property: Private Road
Easements Restrictions: Easement
Water Features: Dock
Shoreline: Clean
Shoreline: Sandy
Rural Services: Cable
Rural Services: Electrical
Rural Services: Telephone
Rooms
Room details for 1014 Marjorie Drive, Highlands East
| Type | Dimensions | Description |
|---|---|---|
| Family Main | 24.00 x 20.00 | Laminate, Overlook Water |
| Living Main | 23.20 x 21.50 | Breakfast Area, Laminate, Open Concept |
| Kitchen Main | 11.30 x 9.11 | Laminate, W/O To Deck, Open Concept |
| Master Main | 13.70 x 7.11 | Laminate, Window |
| 2nd Br 2nd | 12.11 x 6.60 | Open Concept, Window |
| 3rd Br 2nd | 12.80 x 9.70 | Overlook Water, Laminate |
| Den 2nd | 22.11 x 10.80 | Window, Laminate |
| XXXXXXXX | XXX XX, XXXX |
XXXX XXX XXXX |
$XXX,XXX |
| XXX XX, XXXX |
XXXXXX XXX XXXX |
$XXX,XXX | |
| XXXXXXXX | XXX XX, XXXX |
XXXXXXXX XXX XXXX |
|
| XXX XX, XXXX |
XXXXXX XXX XXXX |
$XXX,XXX |
| XXXXXXXX XXXX | XXX XX, XXXX | $445,000 XXX XXXX |
| XXXXXXXX XXXXXX | XXX XX, XXXX | $459,000 XXX XXXX |
| XXXXXXXX XXXXXXXX | XXX XX, XXXX | XXX XXXX |
| XXXXXXXX XXXXXX | XXX XX, XXXX | $459,000 XXX XXXX |

Whitchurch Highlands Public School
Elementary: PublicAurora Grove Public School
Elementary: PublicRick Hansen Public School
Elementary: PublicStonehaven Elementary School
Elementary: PublicNotre Dame Catholic Elementary School
Elementary: CatholicHartman Public School
Elementary: PublicACCESS Program
Secondary: PublicDr G W Williams Secondary School
Secondary: PublicSacred Heart Catholic High School
Secondary: CatholicHuron Heights Secondary School
Secondary: PublicNewmarket High School
Secondary: PublicSt Maximilian Kolbe High School
Secondary: Catholic

