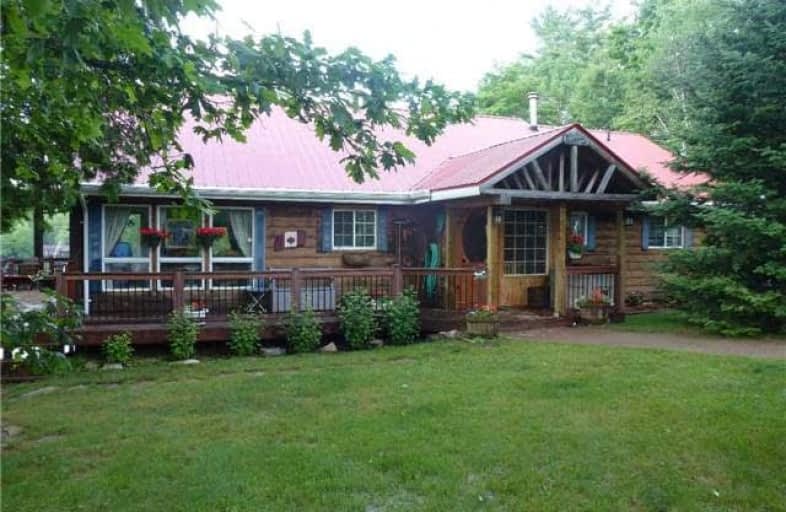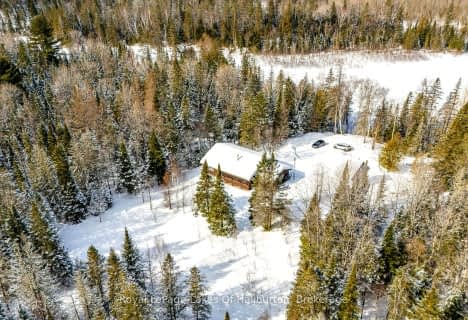Sold on Jul 06, 2017
Note: Property is not currently for sale or for rent.

-
Type: Rural Resid
-
Style: Bungalow
-
Size: 1500 sqft
-
Lot Size: 106.87 x 315.61 Feet
-
Age: 16-30 years
-
Taxes: $3,686 per year
-
Days on Site: 158 Days
-
Added: Sep 07, 2019 (5 months on market)
-
Updated:
-
Last Checked: 3 months ago
-
MLS®#: X3695814
-
Listed By: Century 21 leading edge realty inc., brokerage
Stunning 4 Season Waterfront Home 3+2 Bdrms + Guest Cottage + Separate Workshop. The Sunken L/R Features A Cathedral Ceiling, F/P, W/O To Extensive Decks + View Of The Lake. Custom Kitchen + Breakfast Island, Formal Dining Room W/More Walkouts To Deck, Bbq. Mstr Bedroom W/Ensuite, W/O To Separate Deck. Orig. Owner. Recent Decor+ Flooring. Move In Cond. Lower Level Offers 2 More Guest Rooms
Extras
Games Room, Laundry Room, Bright Family Room Wi/Stone Fireplace+ W/O To Patio Plus A Spectacular Lake View, This Clean Lake Offers Great Swimming, Boating & Fishing. Near Town For Amenities. Buyer To Confirm Rm Sizes.
Property Details
Facts for 1028 Meluckie Lane, Highlands East
Status
Days on Market: 158
Last Status: Sold
Sold Date: Jul 06, 2017
Closed Date: Jul 20, 2017
Expiry Date: Jul 15, 2017
Sold Price: $670,921
Unavailable Date: Jul 06, 2017
Input Date: Jan 31, 2017
Property
Status: Sale
Property Type: Rural Resid
Style: Bungalow
Size (sq ft): 1500
Age: 16-30
Area: Highlands East
Availability Date: 30 Tba
Inside
Bedrooms: 3
Bedrooms Plus: 2
Bathrooms: 3
Kitchens: 1
Rooms: 10
Den/Family Room: Yes
Air Conditioning: Central Air
Fireplace: Yes
Central Vacuum: Y
Washrooms: 3
Utilities
Electricity: Yes
Gas: No
Cable: No
Telephone: Yes
Building
Basement: Finished
Basement 2: W/O
Heat Type: Forced Air
Heat Source: Oil
Exterior: Wood
Water Supply Type: Drilled Well
Water Supply: Well
Special Designation: Unknown
Other Structures: Workshop
Parking
Driveway: Private
Garage Type: None
Covered Parking Spaces: 8
Total Parking Spaces: 8
Fees
Tax Year: 2016
Tax Legal Description: Part Lot 24 Con 6 Part 1 19R-4131
Taxes: $3,686
Highlights
Feature: Sloping
Feature: Waterfront
Feature: Wooded/Treed
Land
Cross Street: Gooderham Lake/Count
Municipality District: Highlands East
Fronting On: South
Pool: None
Sewer: Septic
Lot Depth: 315.61 Feet
Lot Frontage: 106.87 Feet
Acres: .50-1.99
Zoning: Ru
Waterfront: Direct
Additional Media
- Virtual Tour: http://www.virtualproperties.ca/h1963/index2.php
Rooms
Room details for 1028 Meluckie Lane, Highlands East
| Type | Dimensions | Description |
|---|---|---|
| Living Main | 4.90 x 7.00 | W/O To Deck, Cathedral Ceiling, Fireplace |
| Dining Main | 3.60 x 4.80 | W/O To Deck, Hardwood Floor |
| Kitchen Main | 3.60 x 3.40 | Breakfast Bar, O/Looks Garden, Open Concept |
| Foyer Main | 1.60 x 4.80 | |
| Master Main | 3.70 x 4.70 | W/O To Deck, 3 Pc Ensuite, Hardwood Floor |
| 2nd Br Main | 3.29 x 4.60 | Overlook Water, Closet, Hardwood Floor |
| 3rd Br Main | 4.00 x 5.00 | O/Looks Frontyard, Closet, Hardwood Floor |
| Family Lower | 4.80 x 6.50 | W/O To Patio, Fireplace |
| Rec Lower | 4.20 x 8.80 | Dry Bar, Wainscoting, Pot Lights |
| Br Lower | 3.00 x 4.00 | Laminate, Closet |
| Br Lower | 3.00 x 5.00 | Laminate, W/I Closet |
| Laundry Lower | 2.80 x 5.00 |
| XXXXXXXX | XXX XX, XXXX |
XXXXXXX XXX XXXX |
|
| XXX XX, XXXX |
XXXXXX XXX XXXX |
$XXX,XXX | |
| XXXXXXXX | XXX XX, XXXX |
XXXX XXX XXXX |
$XXX,XXX |
| XXX XX, XXXX |
XXXXXX XXX XXXX |
$XXX,XXX |
| XXXXXXXX XXXXXXX | XXX XX, XXXX | XXX XXXX |
| XXXXXXXX XXXXXX | XXX XX, XXXX | $697,921 XXX XXXX |
| XXXXXXXX XXXX | XXX XX, XXXX | $670,921 XXX XXXX |
| XXXXXXXX XXXXXX | XXX XX, XXXX | $697,921 XXX XXXX |

Cardiff Elementary School
Elementary: PublicWilberforce Elementary School
Elementary: PublicApsley Central Public School
Elementary: PublicOur Lady of Mercy Catholic School
Elementary: CatholicStuart W Baker Elementary School
Elementary: PublicJ Douglas Hodgson Elementary School
Elementary: PublicNorwood District High School
Secondary: PublicPeterborough Collegiate and Vocational School
Secondary: PublicHaliburton Highland Secondary School
Secondary: PublicNorth Hastings High School
Secondary: PublicAdam Scott Collegiate and Vocational Institute
Secondary: PublicThomas A Stewart Secondary School
Secondary: Public- 2 bath
- 4 bed
- 1500 sqft
1623 Loves Road, Highlands East, Ontario • K0L 3C0 • Monmouth



