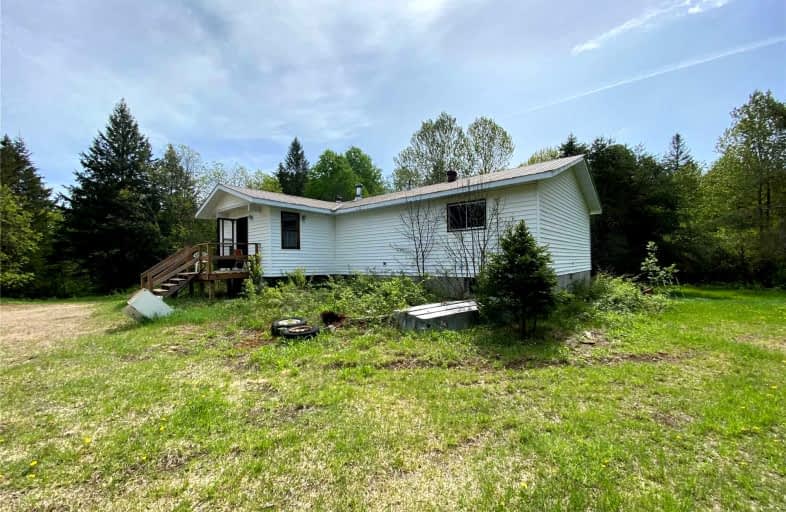Sold on Jun 22, 2022
Note: Property is not currently for sale or for rent.

-
Type: Detached
-
Style: Bungalow
-
Lot Size: 1489 x 673 Feet
-
Age: No Data
-
Taxes: $2,064 per year
-
Days on Site: 29 Days
-
Added: May 24, 2022 (4 weeks on market)
-
Updated:
-
Last Checked: 3 months ago
-
MLS®#: X5633573
-
Listed By: Royal lepage frank real estate, brokerage
Calling All Renovators - Contractors - Do It Yourselfer's! 1285 Sq. Ft. Raised Bungalow On 22 Acres. Home Is In Need Of Repair. Home And Property Are Being Sold As Is Wehre Is. No Warranties. Do Not Enter Century Home On Property Under Any Circumstances. No Children Allowed On Property. Buyer And Buyer's Agent To Do Their Own Due Diligence Regarding Property.
Property Details
Facts for 1033 Legacy Road, Highlands East
Status
Days on Market: 29
Last Status: Sold
Sold Date: Jun 22, 2022
Closed Date: Jul 15, 2022
Expiry Date: Oct 31, 2022
Sold Price: $280,000
Unavailable Date: Jun 22, 2022
Input Date: May 26, 2022
Prior LSC: Sold
Property
Status: Sale
Property Type: Detached
Style: Bungalow
Area: Highlands East
Availability Date: Immediate
Inside
Bedrooms: 3
Bathrooms: 1
Kitchens: 1
Rooms: 6
Den/Family Room: No
Air Conditioning: None
Fireplace: No
Washrooms: 1
Utilities
Electricity: Available
Gas: No
Cable: No
Telephone: Available
Building
Basement: W/O
Heat Type: Forced Air
Heat Source: Other
Exterior: Vinyl Siding
Water Supply: Well
Special Designation: Unknown
Parking
Driveway: Private
Garage Type: None
Covered Parking Spaces: 7
Total Parking Spaces: 7
Fees
Tax Year: 2022
Tax Legal Description: Pt Lt 33 Con 10 Monmouth As In *Cont' In Mortg
Taxes: $2,064
Highlights
Feature: River/Stream
Land
Cross Street: Hwy 118 / Legacy Rd
Municipality District: Highlands East
Fronting On: West
Parcel Number: 392360251
Pool: None
Sewer: Septic
Lot Depth: 673 Feet
Lot Frontage: 1489 Feet
Lot Irregularities: Irregular
Acres: 10-24.99
Zoning: Ru / Ep
Rooms
Room details for 1033 Legacy Road, Highlands East
| Type | Dimensions | Description |
|---|---|---|
| Living Main | - | |
| Dining Main | - | |
| Kitchen Main | - | |
| Prim Bdrm Main | - | |
| 2nd Br Main | - | |
| 3rd Br Main | - |
| XXXXXXXX | XXX XX, XXXX |
XXXX XXX XXXX |
$XXX,XXX |
| XXX XX, XXXX |
XXXXXX XXX XXXX |
$XXX,XXX |
| XXXXXXXX XXXX | XXX XX, XXXX | $280,000 XXX XXXX |
| XXXXXXXX XXXXXX | XXX XX, XXXX | $199,000 XXX XXXX |

Cardiff Elementary School
Elementary: PublicWilberforce Elementary School
Elementary: PublicApsley Central Public School
Elementary: PublicBirds Creek Public School
Elementary: PublicStuart W Baker Elementary School
Elementary: PublicJ Douglas Hodgson Elementary School
Elementary: PublicNorwood District High School
Secondary: PublicPeterborough Collegiate and Vocational School
Secondary: PublicHaliburton Highland Secondary School
Secondary: PublicNorth Hastings High School
Secondary: PublicAdam Scott Collegiate and Vocational Institute
Secondary: PublicThomas A Stewart Secondary School
Secondary: Public

