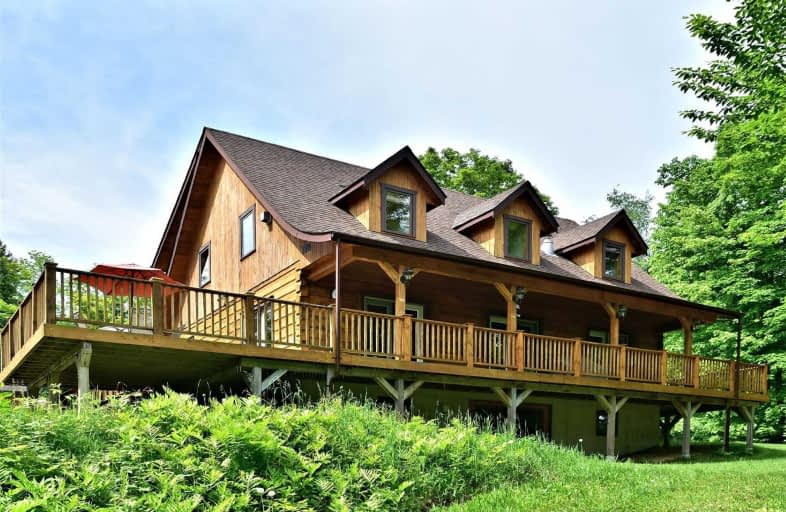Sold on Jul 05, 2020
Note: Property is not currently for sale or for rent.

-
Type: Detached
-
Style: 2-Storey
-
Size: 2000 sqft
-
Lot Size: 25.92 x 0 Acres
-
Age: 6-15 years
-
Taxes: $3,810 per year
-
Days on Site: 383 Days
-
Added: Jun 18, 2019 (1 year on market)
-
Updated:
-
Last Checked: 3 months ago
-
MLS®#: X4521615
-
Listed By: Re/max north country realty inc., brokerage
Enjoy Being Close To Nature In A Quiet, Private And Peaceful Setting. 4 Bedroom, 2 Bath Log Home/Cottage. 25 Acres Of Mature Trees Fronting On Colbourne Lake. Stunning Open Concept Kitchen, Dining And Living Area Finished With Wood Beams, Engineered Hardwood Flooring, Granite Counter Tops And Walk Out To Covered Wraparound Deck. Spacious Master Bedroom With Propane Fireplace And Walk Out To Private Balcony.
Extras
Relaxing Enjoyment For The Entire Family On A Quiet And Peaceful Lake. Excellent Swimming And Large Dock. Private Boat Launch And Walking Trail?s Through Out The Acreage And Superb **Interboard Listing: Ontario Lakelands R.E. Assoc**
Property Details
Facts for 1034 Morain Drive, Highlands East
Status
Days on Market: 383
Last Status: Sold
Sold Date: Jul 05, 2020
Closed Date: Aug 18, 2020
Expiry Date: Nov 15, 2020
Sold Price: $872,500
Unavailable Date: Jul 05, 2020
Input Date: Jul 18, 2019
Prior LSC: Extended (by changing the expiry date)
Property
Status: Sale
Property Type: Detached
Style: 2-Storey
Size (sq ft): 2000
Age: 6-15
Area: Highlands East
Assessment Amount: $606,293
Assessment Year: 2019
Inside
Bedrooms: 4
Bathrooms: 2
Kitchens: 1
Rooms: 13
Den/Family Room: Yes
Air Conditioning: None
Fireplace: Yes
Laundry Level: Lower
Washrooms: 2
Utilities
Electricity: Yes
Telephone: Yes
Building
Basement: Full
Basement 2: Unfinished
Heat Type: Forced Air
Heat Source: Propane
Exterior: Log
Water Supply Type: Drilled Well
Water Supply: Well
Special Designation: Other
Other Structures: Garden Shed
Other Structures: Workshop
Parking
Driveway: Private
Garage Spaces: 3
Garage Type: Detached
Covered Parking Spaces: 6
Total Parking Spaces: 9
Fees
Tax Year: 2019
Tax Legal Description: Pt Lt 8 Con 14 Cardiff As In H231600; Pt Rdal In F
Taxes: $3,810
Highlights
Feature: Cul De Sac
Feature: Level
Feature: Sloping
Feature: Waterfront
Feature: Wooded/Treed
Land
Cross Street: Adanac Rd To Moraine
Municipality District: Highlands East
Fronting On: East
Parcel Number: 392450175
Pool: None
Sewer: Septic
Lot Frontage: 25.92 Acres
Lot Irregularities: 300 Ft
Acres: 50-99.99
Zoning: Lsr-See Twp
Waterfront: Direct
Access To Property: Other
Easements Restrictions: Easement
Easements Restrictions: Right Of Way
Water Features: Boat Launch
Water Features: Dock
Shoreline: Natural
Shoreline: Sandy
Shoreline Allowance: Owned
Shoreline Exposure: Ne
Rural Services: Electrical
Rural Services: Telephone
Rooms
Room details for 1034 Morain Drive, Highlands East
| Type | Dimensions | Description |
|---|---|---|
| Kitchen Main | 4.08 x 4.29 | |
| Dining Main | 5.18 x 4.11 | W/O To Deck |
| Living Main | 6.61 x 8.19 | W/O To Deck |
| Loft 2nd | 5.24 x 8.35 | |
| Master 2nd | 3.96 x 8.19 | W/O To Deck, Fireplace |
| Br 2nd | 4.05 x 4.84 | |
| Br 2nd | 3.56 x 4.84 | |
| Bathroom 2nd | 2.13 x 4.20 | 4 Pc Bath |
| Family Lower | 3.71 x 11.30 | Walk-Out |
| Br Lower | 3.04 x 3.99 | |
| Bathroom Lower | 2.43 x 2.49 | 3 Pc Ensuite |
| Laundry Lower | 3.74 x 4.35 |
| XXXXXXXX | XXX XX, XXXX |
XXXX XXX XXXX |
$XXX,XXX |
| XXX XX, XXXX |
XXXXXX XXX XXXX |
$XXX,XXX |
| XXXXXXXX XXXX | XXX XX, XXXX | $872,500 XXX XXXX |
| XXXXXXXX XXXXXX | XXX XX, XXXX | $969,000 XXX XXXX |

Cardiff Elementary School
Elementary: PublicWilberforce Elementary School
Elementary: PublicApsley Central Public School
Elementary: PublicBirds Creek Public School
Elementary: PublicOur Lady of Mercy Catholic School
Elementary: CatholicYork River Public School
Elementary: PublicNorwood District High School
Secondary: PublicMadawaska Valley District High School
Secondary: PublicHaliburton Highland Secondary School
Secondary: PublicNorth Hastings High School
Secondary: PublicAdam Scott Collegiate and Vocational Institute
Secondary: PublicThomas A Stewart Secondary School
Secondary: Public

