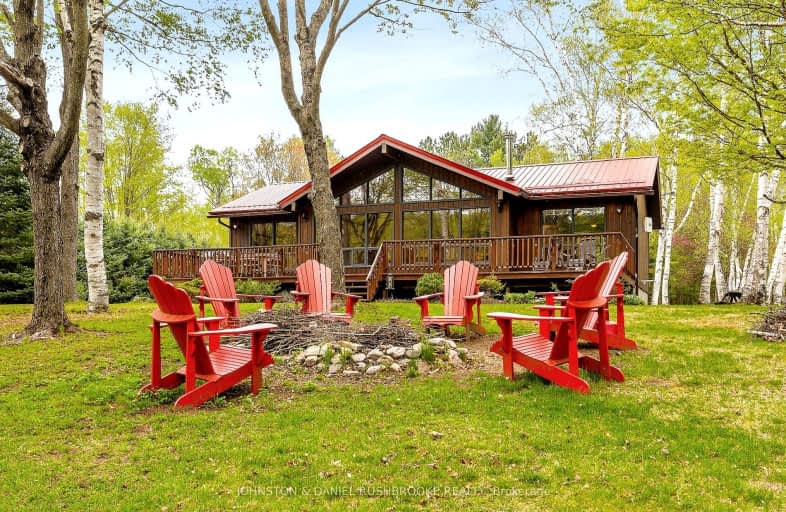Car-Dependent
- Almost all errands require a car.
2
/100
Somewhat Bikeable
- Most errands require a car.
32
/100

Cardiff Elementary School
Elementary: Public
17.71 km
Wilberforce Elementary School
Elementary: Public
1.67 km
Maynooth Public School
Elementary: Public
29.72 km
Apsley Central Public School
Elementary: Public
34.35 km
Stuart W Baker Elementary School
Elementary: Public
24.53 km
J Douglas Hodgson Elementary School
Elementary: Public
24.38 km
Norwood District High School
Secondary: Public
77.14 km
Madawaska Valley District High School
Secondary: Public
63.78 km
Haliburton Highland Secondary School
Secondary: Public
24.05 km
North Hastings High School
Secondary: Public
27.93 km
Adam Scott Collegiate and Vocational Institute
Secondary: Public
81.22 km
Thomas A Stewart Secondary School
Secondary: Public
80.76 km
-
Haliburton Forest & Wild Life Reserve Ltd
RR 1, Haliburton ON K0M 1S0 6.36km -
Glebe Park
Haliburton ON 23.06km -
Head Lake Park
Haliburton ON 23.1km
-
Scotiabank
Hwy 648, Wilberforce ON K0L 3C0 1.98km -
Scotiabank
2763 Essonville Line, Wilberforce ON K0L 3C0 2.05km -
TD Bank Financial Group
231 Highland St, Haliburton ON K0M 1S0 22.83km


