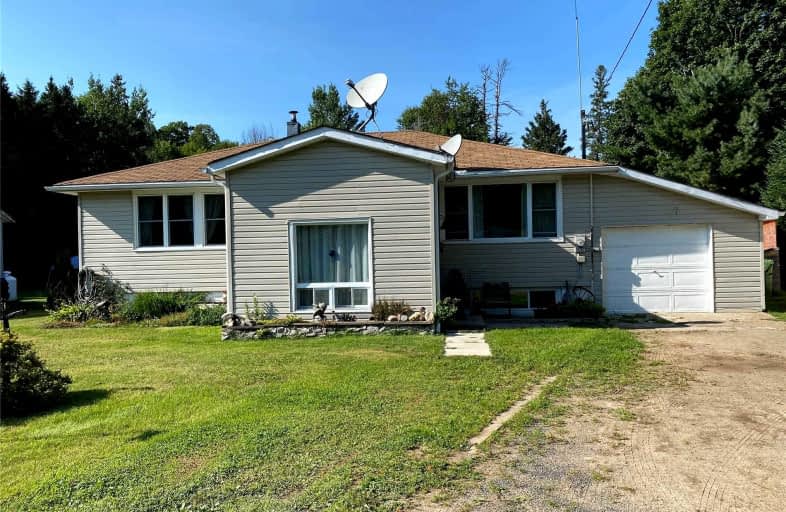Sold on Sep 07, 2021
Note: Property is not currently for sale or for rent.

-
Type: Detached
-
Style: Bungalow-Raised
-
Lot Size: 0.76 x 291 Feet
-
Age: 51-99 years
-
Taxes: $975 per year
-
Days on Site: 12 Days
-
Added: Aug 26, 2021 (1 week on market)
-
Updated:
-
Last Checked: 3 months ago
-
MLS®#: X5351484
-
Listed By: Royal lepage terrequity realty, brokerage
3+1 Bdrm At Dyno Estates Has Xl Lot & Ample Space For Growing Family Or Those Who Need More Rm. Sunrm At Entr Is Ideal As Mudroom, Provides Sitting Area To Enjoy The Warm Sun. Well Maintained & Freshly Painted W/Neutral Color. Move-In-Ready. 3 Beds, & 4Pc Bath On Main Flr & Xl Rec Rm, Hobby Rm & Bdrm On The Lwr Lvl, As Well As Attached Grg. 20 Mins To Bancroft & 1Hr To Ptbo, Can Live In A Country Setting Surrounded By Lakes & Be In Larger Cntrs W/Ease.
Extras
Water Main Easement At The Back Of The Property Was Replaced By Municipal Water Supply.
Property Details
Facts for 1038 Estates Road, Highlands East
Status
Days on Market: 12
Last Status: Sold
Sold Date: Sep 07, 2021
Closed Date: Oct 19, 2021
Expiry Date: Dec 31, 2021
Sold Price: $359,000
Unavailable Date: Sep 07, 2021
Input Date: Aug 26, 2021
Prior LSC: Sold
Property
Status: Sale
Property Type: Detached
Style: Bungalow-Raised
Age: 51-99
Area: Highlands East
Availability Date: Flexible
Inside
Bedrooms: 3
Bedrooms Plus: 1
Bathrooms: 2
Kitchens: 1
Rooms: 8
Den/Family Room: No
Air Conditioning: Window Unit
Fireplace: Yes
Laundry Level: Lower
Washrooms: 2
Utilities
Electricity: Yes
Gas: No
Cable: Yes
Telephone: Yes
Building
Basement: Part Fin
Heat Type: Forced Air
Heat Source: Oil
Exterior: Vinyl Siding
Green Verification Status: N
Water Supply: Municipal
Special Designation: Unknown
Parking
Driveway: Front Yard
Garage Spaces: 1
Garage Type: Attached
Covered Parking Spaces: 1
Total Parking Spaces: 2
Fees
Tax Year: 2020
Tax Legal Description: Lt 7 Pl 433; S/T H150855; Highlands East
Taxes: $975
Land
Cross Street: Dyno Rd & Bolton Poi
Municipality District: Highlands East
Fronting On: North
Parcel Number: 392500231
Pool: None
Sewer: Septic
Lot Depth: 291 Feet
Lot Frontage: 0.76 Feet
Lot Irregularities: Pie Shape
Acres: .50-1.99
Zoning: Residential
Rooms
Room details for 1038 Estates Road, Highlands East
| Type | Dimensions | Description |
|---|---|---|
| Kitchen Main | 2.67 x 4.19 | |
| Living Main | 3.30 x 4.27 | |
| Dining Main | 3.30 x 4.22 | |
| Master Main | 3.33 x 4.34 | |
| Br Main | 4.55 x 2.92 | |
| Br Main | 3.30 x 3.29 | |
| Mudroom Main | 3.61 x 3.12 | |
| Bathroom Main | 1.45 x 2.24 | |
| Rec Lower | 4.65 x 8.10 | |
| Br Lower | 3.91 x 2.36 | |
| Utility Lower | 3.91 x 2.36 | Combined W/Laundry |
| Bathroom Lower | 1.45 x 2.24 |
| XXXXXXXX | XXX XX, XXXX |
XXXX XXX XXXX |
$XXX,XXX |
| XXX XX, XXXX |
XXXXXX XXX XXXX |
$XXX,XXX |
| XXXXXXXX XXXX | XXX XX, XXXX | $359,000 XXX XXXX |
| XXXXXXXX XXXXXX | XXX XX, XXXX | $349,900 XXX XXXX |

Cardiff Elementary School
Elementary: PublicCoe Hill Public School
Elementary: PublicWilberforce Elementary School
Elementary: PublicApsley Central Public School
Elementary: PublicOur Lady of Mercy Catholic School
Elementary: CatholicYork River Public School
Elementary: PublicNorwood District High School
Secondary: PublicPeterborough Collegiate and Vocational School
Secondary: PublicHaliburton Highland Secondary School
Secondary: PublicNorth Hastings High School
Secondary: PublicAdam Scott Collegiate and Vocational Institute
Secondary: PublicThomas A Stewart Secondary School
Secondary: Public

