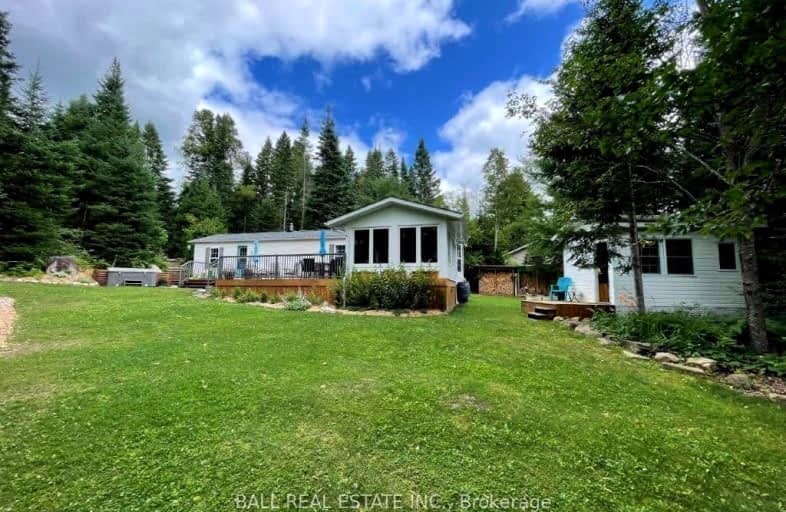Sold on Apr 28, 2012
Note: Property is not currently for sale or for rent.

-
Type: Other
-
Style: Bungalow
-
Lot Size: 220 x 0 Acres
-
Age: No Data
-
Taxes: $814 per year
-
Days on Site: 47 Days
-
Added: Dec 13, 2024 (1 month on market)
-
Updated:
-
Last Checked: 3 months ago
-
MLS®#: X11566476
-
Listed By: Royal lepage lakes of haliburton, brokerage, haliburton -e125
Affordable waterfront living. Enjoy all the benefits this area has to offer all just steps from your front door. A deep lazy river for swimming and canoeing, snowmobile & ATV trails down the road, wildlife right out the window and large property with beautiful mature trees to ensure your privacy and your ability to enjoy this peaceful piece of nature. The year round home or cottage has been meticulously maintained and offers a bright, open concept design, large rooms and plenty of storage. Added bonus.... no hydro bills!! Home is completely operational year round through use of an efficient generator but hydro is available right at the lot line. Seller is looking for offers.
Property Details
Facts for 1042 Bulrush Trail, Highlands East
Status
Days on Market: 47
Last Status: Sold
Sold Date: Apr 28, 2012
Closed Date: May 31, 2012
Expiry Date: Sep 12, 2012
Sold Price: $115,000
Unavailable Date: Apr 28, 2012
Input Date: Mar 09, 2012
Property
Status: Sale
Property Type: Other
Style: Bungalow
Area: Highlands East
Availability Date: Flexible
Inside
Bedrooms: 2
Bathrooms: 1
Kitchens: 1
Rooms: 6
Fireplace: No
Washrooms: 1
Building
Heat Type: Forced Air
Heat Source: Oil
Exterior: Vinyl Siding
Special Designation: Unknown
Parking
Driveway: Other
Garage Type: None
Fees
Tax Year: 2011
Tax Legal Description: CON. 6, PT LOT 12, 19R5371, PTS 7, 8, & 9 - TWP. OF HIGHLANDS EA
Taxes: $814
Land
Cross Street: Hwy. 503 west of Goo
Municipality District: Highlands East
Pool: None
Sewer: Septic
Lot Frontage: 220 Acres
Lot Irregularities: 220' X IRREG. / 1.23
Zoning: RURAL
Water Body Type: River
Water Frontage: 220
Access To Property: Private Road
Access To Property: Yr Rnd Municpal Rd
Rural Services: Other
Rooms
Room details for 1042 Bulrush Trail, Highlands East
| Type | Dimensions | Description |
|---|---|---|
| Living Main | 4.57 x 5.18 | |
| Kitchen Main | 3.04 x 4.57 | |
| Prim Bdrm Main | 3.65 x 3.88 | |
| Br Main | 2.74 x 2.74 | |
| Bathroom Main | - | |
| Other Main | 2.84 x 2.99 |
| XXXXXXXX | XXX XX, XXXX |
XXXX XXX XXXX |
$XXX,XXX |
| XXX XX, XXXX |
XXXXXX XXX XXXX |
$XXX,XXX | |
| XXXXXXXX | XXX XX, XXXX |
XXXXXXX XXX XXXX |
|
| XXX XX, XXXX |
XXXXXX XXX XXXX |
$XXX,XXX |
| XXXXXXXX XXXX | XXX XX, XXXX | $600,000 XXX XXXX |
| XXXXXXXX XXXXXX | XXX XX, XXXX | $629,000 XXX XXXX |
| XXXXXXXX XXXXXXX | XXX XX, XXXX | XXX XXXX |
| XXXXXXXX XXXXXX | XXX XX, XXXX | $649,000 XXX XXXX |

Wilberforce Elementary School
Elementary: PublicBuckhorn Public School
Elementary: PublicStuart W Baker Elementary School
Elementary: PublicJ Douglas Hodgson Elementary School
Elementary: PublicBobcaygeon Public School
Elementary: PublicArchie Stouffer Elementary School
Elementary: PublicHaliburton Highland Secondary School
Secondary: PublicFenelon Falls Secondary School
Secondary: PublicAdam Scott Collegiate and Vocational Institute
Secondary: PublicThomas A Stewart Secondary School
Secondary: PublicSt. Peter Catholic Secondary School
Secondary: CatholicI E Weldon Secondary School
Secondary: Public