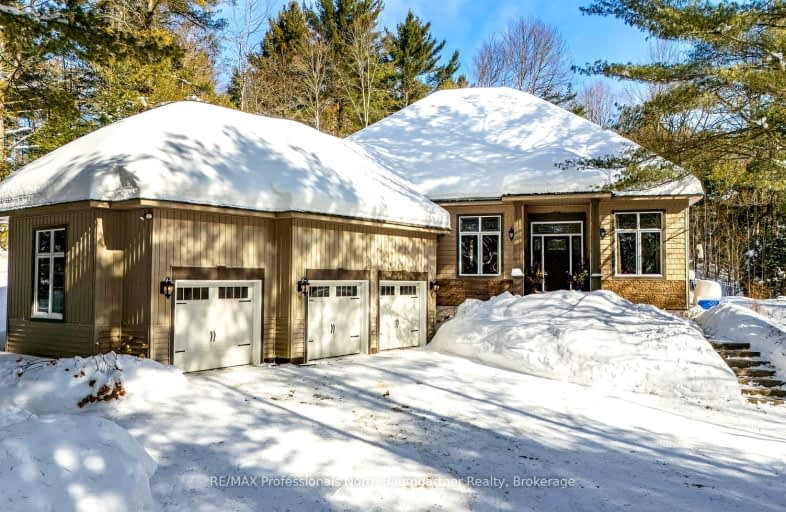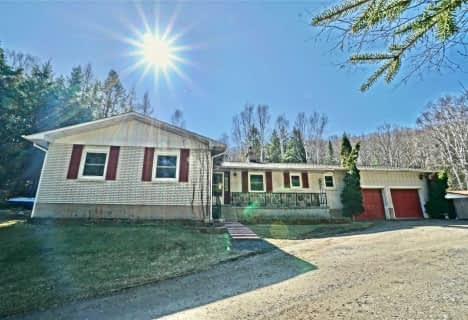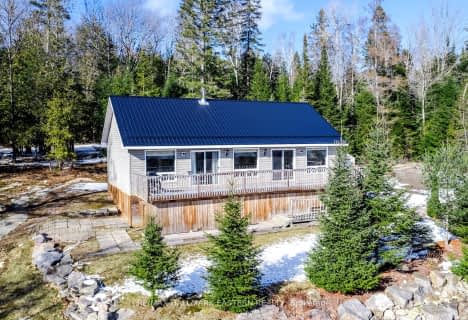Car-Dependent
- Almost all errands require a car.
Somewhat Bikeable
- Almost all errands require a car.

Wilberforce Elementary School
Elementary: PublicBuckhorn Public School
Elementary: PublicStuart W Baker Elementary School
Elementary: PublicJ Douglas Hodgson Elementary School
Elementary: PublicBobcaygeon Public School
Elementary: PublicArchie Stouffer Elementary School
Elementary: PublicHaliburton Highland Secondary School
Secondary: PublicFenelon Falls Secondary School
Secondary: PublicAdam Scott Collegiate and Vocational Institute
Secondary: PublicThomas A Stewart Secondary School
Secondary: PublicSt. Peter Catholic Secondary School
Secondary: CatholicI E Weldon Secondary School
Secondary: Public-
Furnace falls
Irondale ON 10.94km -
Hangover Falls
Haliburton ON 11.28km -
Head Lake Park
Haliburton ON 17.06km
-
BMO Bank of Montreal
194 Highland St, Haliburton ON K0M 1S0 17.01km -
CIBC
217 Highland St (Maple Ave), Haliburton ON K0M 1S0 17.06km -
C B C
Skyline Dr, Haliburton ON K0M 1S0 17.06km









