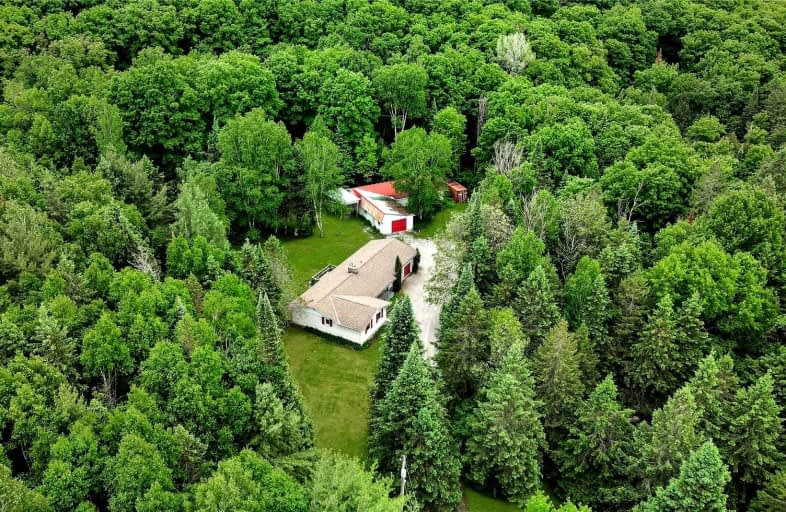Sold on Jun 11, 2022
Note: Property is not currently for sale or for rent.

-
Type: Detached
-
Style: Bungalow-Raised
-
Size: 1100 sqft
-
Lot Size: 649.21 x 769.73 Feet
-
Age: 16-30 years
-
Taxes: $2,189 per year
-
Days on Site: 10 Days
-
Added: Jun 01, 2022 (1 week on market)
-
Updated:
-
Last Checked: 3 months ago
-
MLS®#: X5641380
-
Listed By: Re/max professionals inc., brokerage
11 Acres Of Pure Privacy In The Midst Of Nature At Its Best. Down The Street From Lake Salerno Boat Launch. Good Family-Size 3 Bedroom Bungalow. Newly And Completely Renovated And Insulated 2,000Sqft 3-Room 'Workshop'. The Property Has A 200 Amp Service, Well Pump (2018), Septic (2020), Sump Pump, Roof (2016). This Huge 11 Acre Property Has An Excellent Set-Up For Work, Play And Enjoying Nature All In One.
Extras
Fridge (1 Yr Old), Stove, Washer & Dryer (As Is).
Property Details
Facts for 1578 Irondale Road, Highlands East
Status
Days on Market: 10
Last Status: Sold
Sold Date: Jun 11, 2022
Closed Date: Aug 04, 2022
Expiry Date: Sep 30, 2022
Sold Price: $720,000
Unavailable Date: Jun 11, 2022
Input Date: Jun 01, 2022
Prior LSC: Listing with no contract changes
Property
Status: Sale
Property Type: Detached
Style: Bungalow-Raised
Size (sq ft): 1100
Age: 16-30
Area: Highlands East
Availability Date: Tba
Inside
Bedrooms: 3
Bathrooms: 2
Kitchens: 1
Rooms: 8
Den/Family Room: No
Air Conditioning: None
Fireplace: Yes
Washrooms: 2
Utilities
Electricity: Yes
Gas: No
Cable: No
Telephone: Available
Building
Basement: Sep Entrance
Basement 2: Unfinished
Heat Type: Forced Air
Heat Source: Propane
Exterior: Brick
Water Supply Type: Drilled Well
Water Supply: Well
Special Designation: Unknown
Parking
Driveway: Private
Garage Spaces: 4
Garage Type: Attached
Covered Parking Spaces: 20
Total Parking Spaces: 24
Fees
Tax Year: 2021
Tax Legal Description: Pt Lt 3 Con 5 Glamorgan Pt 1 9R8810; S/T H109091
Taxes: $2,189
Highlights
Feature: Beach
Feature: Campground
Feature: Marina
Feature: Part Cleared
Feature: Wooded/Treed
Land
Cross Street: Irondale Rd & Countr
Municipality District: Highlands East
Fronting On: South
Pool: None
Sewer: Septic
Lot Depth: 769.73 Feet
Lot Frontage: 649.21 Feet
Acres: 10-24.99
Waterfront: None
Rooms
Room details for 1578 Irondale Road, Highlands East
| Type | Dimensions | Description |
|---|---|---|
| Living | 4.00 x 5.50 | Fireplace |
| Dining | 4.00 x 4.50 | Sliding Doors |
| Kitchen | 3.00 x 5.50 | Tile Floor |
| Prim Bdrm | 3.20 x 5.10 | Laminate, His/Hers Closets, O/Looks Backyard |
| 2nd Br | 3.30 x 3.60 | Laminate, Closet |
| 3rd Br | 3.00 x 3.50 | Laminate, Closet |
| Mudroom | 1.80 x 2.60 | Access To Garage |
| Foyer | 1.90 x 3.00 | Laminate, Closet |
| XXXXXXXX | XXX XX, XXXX |
XXXX XXX XXXX |
$XXX,XXX |
| XXX XX, XXXX |
XXXXXX XXX XXXX |
$XXX,XXX | |
| XXXXXXXX | XXX XX, XXXX |
XXXX XXX XXXX |
$XXX,XXX |
| XXX XX, XXXX |
XXXXXX XXX XXXX |
$XXX,XXX |
| XXXXXXXX XXXX | XXX XX, XXXX | $720,000 XXX XXXX |
| XXXXXXXX XXXXXX | XXX XX, XXXX | $729,000 XXX XXXX |
| XXXXXXXX XXXX | XXX XX, XXXX | $535,000 XXX XXXX |
| XXXXXXXX XXXXXX | XXX XX, XXXX | $399,900 XXX XXXX |

Wilberforce Elementary School
Elementary: PublicBuckhorn Public School
Elementary: PublicStuart W Baker Elementary School
Elementary: PublicJ Douglas Hodgson Elementary School
Elementary: PublicBobcaygeon Public School
Elementary: PublicArchie Stouffer Elementary School
Elementary: PublicHaliburton Highland Secondary School
Secondary: PublicFenelon Falls Secondary School
Secondary: PublicLindsay Collegiate and Vocational Institute
Secondary: PublicAdam Scott Collegiate and Vocational Institute
Secondary: PublicThomas A Stewart Secondary School
Secondary: PublicI E Weldon Secondary School
Secondary: Public- 2 bath
- 3 bed
9319 County Road 503 High, Highlands East, Ontario • K0M 1R0 • Highlands East



