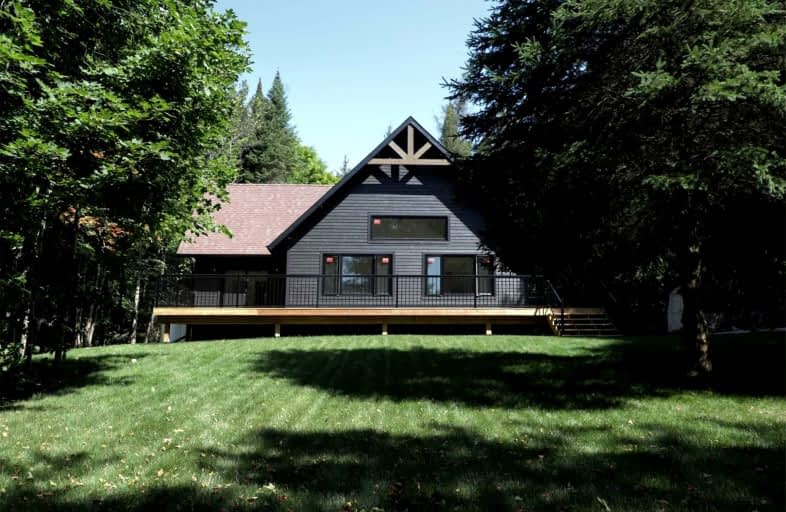Sold on Sep 10, 2021
Note: Property is not currently for sale or for rent.

-
Type: Detached
-
Style: Bungalow-Raised
-
Size: 1100 sqft
-
Lot Size: 360.01 x 404.98 Acres
-
Age: New
-
Taxes: $120 per year
-
Days on Site: 21 Days
-
Added: Aug 20, 2021 (3 weeks on market)
-
Updated:
-
Last Checked: 3 months ago
-
MLS®#: X5346148
-
Listed By: Re/max all-stars realty inc., brokerage
Pvt 1.79Ac Year Round Home/Cottage Located On A Dead End Road Ft.360 Feet Of Water Frontage On Minnicock Lake. Totally Renovated From The Ground Up In 2020 And Shows Like New. Open Concept Kitchen And Living Room Ft. Floor To Ceiling Stone W.New Propane Fireplace. Bright Modern Design With Cathedral Ceilings And Floor To Ceiling Windows In Great Room. Custom Kitchen Features Stone Counters And New Stainless Appliances. Primary Bedroom Features Walkout To Deck
Extras
Overlooking Lake, En-Suite Bath With Stone Counters And Glass Shower. The Lower Level Is Full Height And Partially Finished With Rough In For 3rd Bathroom. Large Deck Over Looking The Lake. New Propane Forced Air Furnace With Central A/C.
Property Details
Facts for 1043 Aspen Lane, Highlands East
Status
Days on Market: 21
Last Status: Sold
Sold Date: Sep 10, 2021
Closed Date: Oct 12, 2021
Expiry Date: Nov 20, 2021
Sold Price: $1,070,000
Unavailable Date: Sep 10, 2021
Input Date: Aug 20, 2021
Property
Status: Sale
Property Type: Detached
Style: Bungalow-Raised
Size (sq ft): 1100
Age: New
Area: Highlands East
Availability Date: Tbd
Assessment Amount: $103,000
Assessment Year: 2021
Inside
Bedrooms: 2
Bathrooms: 2
Kitchens: 1
Rooms: 1
Den/Family Room: No
Air Conditioning: Central Air
Fireplace: Yes
Washrooms: 2
Utilities
Electricity: Yes
Building
Basement: None
Basement 2: Part Bsmt
Heat Type: Forced Air
Heat Source: Propane
Exterior: Other
UFFI: No
Water Supply: Well
Special Designation: Unknown
Other Structures: Garden Shed
Parking
Driveway: Pvt Double
Garage Type: None
Covered Parking Spaces: 6
Total Parking Spaces: 6
Fees
Tax Year: 2020
Tax Legal Description: Pt Lt 30 Con 15 Glamorgan As In H243575;T/W H24357
Taxes: $120
Highlights
Feature: Beach
Feature: Cul De Sac
Land
Cross Street: Hubbard & Montgomery
Municipality District: Highlands East
Fronting On: South
Parcel Number: 392730133
Pool: None
Sewer: Septic
Lot Depth: 404.98 Acres
Lot Frontage: 360.01 Acres
Lot Irregularities: South West Corner Con
Acres: .50-1.99
Zoning: Residential
Waterfront: Direct
Water Body Name: Loon
Water Body Type: Lake
Water Frontage: 160
Access To Property: Private Road
Water Features: Dock
Shoreline: Mixed
Shoreline: Natural
Shoreline Allowance: Not Ownd
Shoreline Exposure: S
Rooms
Room details for 1043 Aspen Lane, Highlands East
| Type | Dimensions | Description |
|---|---|---|
| Living Main | 4.32 x 5.16 | Cathedral Ceiling |
| Kitchen Main | 6.20 x 3.94 | |
| Master Main | 3.86 x 3.51 | Ensuite Bath |
| 2nd Br Main | 3.66 x 4.06 | |
| Foyer Main | 1.98 x 4.06 | |
| Bathroom Main | - | 3 Pc Ensuite |
| Bathroom Main | - | 4 Pc Bath |
| XXXXXXXX | XXX XX, XXXX |
XXXX XXX XXXX |
$X,XXX,XXX |
| XXX XX, XXXX |
XXXXXX XXX XXXX |
$X,XXX,XXX |
| XXXXXXXX XXXX | XXX XX, XXXX | $1,070,000 XXX XXXX |
| XXXXXXXX XXXXXX | XXX XX, XXXX | $1,149,000 XXX XXXX |

Cardiff Elementary School
Elementary: PublicWilberforce Elementary School
Elementary: PublicApsley Central Public School
Elementary: PublicStuart W Baker Elementary School
Elementary: PublicJ Douglas Hodgson Elementary School
Elementary: PublicArchie Stouffer Elementary School
Elementary: PublicHaliburton Highland Secondary School
Secondary: PublicNorth Hastings High School
Secondary: PublicFenelon Falls Secondary School
Secondary: PublicAdam Scott Collegiate and Vocational Institute
Secondary: PublicThomas A Stewart Secondary School
Secondary: PublicSt. Peter Catholic Secondary School
Secondary: Catholic

