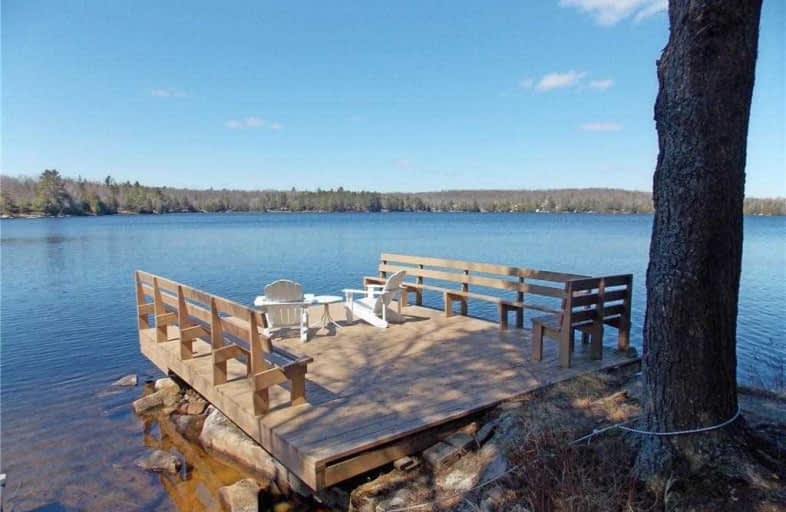Sold on Jun 17, 2020
Note: Property is not currently for sale or for rent.

-
Type: Detached
-
Style: 1 1/2 Storey
-
Size: 1500 sqft
-
Lot Size: 100 x 339 Feet
-
Age: No Data
-
Taxes: $2,709 per year
-
Days on Site: 54 Days
-
Added: Apr 24, 2020 (1 month on market)
-
Updated:
-
Last Checked: 3 months ago
-
MLS®#: X4748131
-
Listed By: Re/max all-stars realty inc., brokerage
A Perfect Getaway! 3 Bdrm Cozy, Open Concept Cottage, Located Minutes From Haliburton Village And Amenities. Great Sized Lake For All Your Watersports & Lake Activities. Lg Dock W/ Extension To Soak Up The Sun & Sunsets. Beautiful Lake Views And Gentle Lot W/ Smooth Rock Outcroppings. Family Fun Starts Here! The Property Extends On The Other Side Of Carter Lane. Closing Date Will Be Determined Once The Estate Is Completed And Finalized. No Wett For Woodstove.
Extras
Directions: From Haliburton Village To 121 East To Glamorgan Rd To Carter Lane. Inclusions: Fridge & Stove. Hot Water Tank Owned. Furnishings Negotiable. Dock Extension. Exclusions: Some Personal Items, Tv, Canoe.
Property Details
Facts for 1045 Carter Lane, Highlands East
Status
Days on Market: 54
Last Status: Sold
Sold Date: Jun 17, 2020
Closed Date: Jun 30, 2020
Expiry Date: Sep 30, 2020
Sold Price: $575,000
Unavailable Date: Jun 17, 2020
Input Date: Apr 24, 2020
Property
Status: Sale
Property Type: Detached
Style: 1 1/2 Storey
Size (sq ft): 1500
Area: Highlands East
Availability Date: Tbd
Inside
Bedrooms: 3
Bathrooms: 1
Kitchens: 1
Rooms: 6
Den/Family Room: No
Air Conditioning: None
Fireplace: Yes
Washrooms: 1
Building
Basement: Crawl Space
Heat Type: Baseboard
Heat Source: Electric
Exterior: Wood
Water Supply Type: Drilled Well
Water Supply: Well
Special Designation: Unknown
Other Structures: Garden Shed
Parking
Driveway: Private
Garage Spaces: 2
Garage Type: Detached
Covered Parking Spaces: 6
Total Parking Spaces: 8
Fees
Tax Year: 2020
Tax Legal Description: Pt Lt 26 Con 13 Glamorgan As In H217696; S/T & *
Taxes: $2,709
Highlights
Feature: Lake Access
Feature: Level
Feature: Sloping
Feature: Wooded/Treed
Land
Cross Street: Glamorgan/Carter
Municipality District: Highlands East
Fronting On: South
Parcel Number: 392310122
Pool: None
Sewer: Septic
Lot Depth: 339 Feet
Lot Frontage: 100 Feet
Zoning: Recreational
Waterfront: Direct
Water Frontage: 100
Water Features: Dock
Shoreline: Clean
Shoreline Allowance: Not Ownd
Rooms
Room details for 1045 Carter Lane, Highlands East
| Type | Dimensions | Description |
|---|---|---|
| Kitchen Main | 2.44 x 8.25 | Combined W/Dining |
| Pantry Main | 0.91 x 2.92 | |
| Br Main | 2.59 x 3.40 | |
| Bathroom Main | - | 4 Pc Bath |
| Br 2nd | 1.83 x 4.78 | |
| Br 2nd | 4.06 x 4.57 |
| XXXXXXXX | XXX XX, XXXX |
XXXX XXX XXXX |
$XXX,XXX |
| XXX XX, XXXX |
XXXXXX XXX XXXX |
$XXX,XXX |
| XXXXXXXX XXXX | XXX XX, XXXX | $575,000 XXX XXXX |
| XXXXXXXX XXXXXX | XXX XX, XXXX | $579,900 XXX XXXX |

Cardiff Elementary School
Elementary: PublicWilberforce Elementary School
Elementary: PublicApsley Central Public School
Elementary: PublicStuart W Baker Elementary School
Elementary: PublicJ Douglas Hodgson Elementary School
Elementary: PublicArchie Stouffer Elementary School
Elementary: PublicHaliburton Highland Secondary School
Secondary: PublicNorth Hastings High School
Secondary: PublicFenelon Falls Secondary School
Secondary: PublicAdam Scott Collegiate and Vocational Institute
Secondary: PublicThomas A Stewart Secondary School
Secondary: PublicSt. Peter Catholic Secondary School
Secondary: Catholic

