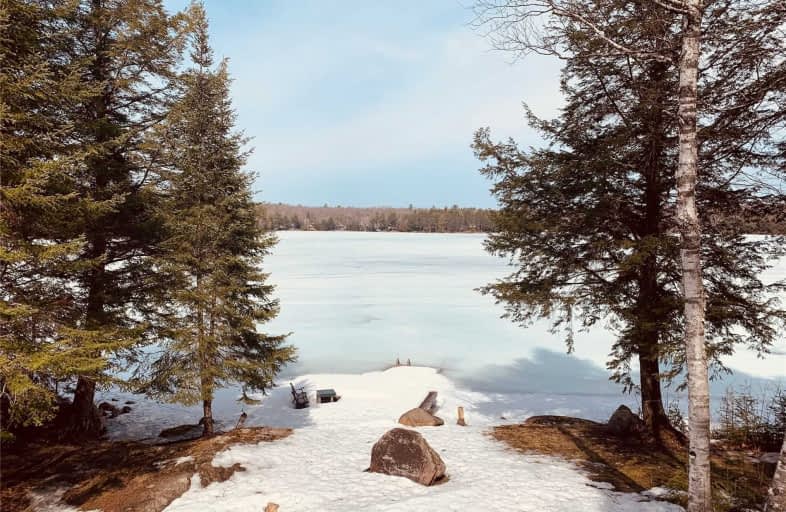Sold on Mar 30, 2021
Note: Property is not currently for sale or for rent.

-
Type: Detached
-
Style: Bungalow
-
Lot Size: 64 x 309 Feet
-
Age: No Data
-
Taxes: $2,859 per year
-
Days on Site: 7 Days
-
Added: Mar 23, 2021 (1 week on market)
-
Updated:
-
Last Checked: 3 months ago
-
MLS®#: X5164952
-
Listed By: Re/max crossroads realty inc., brokerage
Beautiful Lakefront All-Season Cottage On Stormy Lake. 15 Minutes From Haliburton; A Perfect Getaway!! Gorgeous Views From Large Screened In Deck, Open Concept Living Room And Kitchen Corn Fed Wood Stove In Living Room. 3 Bedrooms, & 4Pc Bathroom. A Great Place To Make Family Memories. The Lot Is Also On Other Side Of Road. Nice Sized Dock Included.
Extras
All Electric Light Fixtures, Fridge, Stove, Hot Water Tank.
Property Details
Facts for 1049 Carter Lane, Highlands East
Status
Days on Market: 7
Last Status: Sold
Sold Date: Mar 30, 2021
Closed Date: Apr 29, 2021
Expiry Date: Aug 31, 2021
Sold Price: $749,900
Unavailable Date: Mar 30, 2021
Input Date: Mar 24, 2021
Prior LSC: Listing with no contract changes
Property
Status: Sale
Property Type: Detached
Style: Bungalow
Area: Highlands East
Availability Date: 30 Days/Tba
Inside
Bedrooms: 3
Bathrooms: 1
Kitchens: 1
Rooms: 5
Den/Family Room: No
Air Conditioning: None
Fireplace: Yes
Washrooms: 1
Utilities
Electricity: Yes
Gas: No
Cable: No
Telephone: Available
Building
Basement: Half
Heat Type: Baseboard
Heat Source: Electric
Exterior: Wood
Water Supply Type: Lake/River
Water Supply: Other
Special Designation: Unknown
Parking
Driveway: Private
Garage Type: None
Covered Parking Spaces: 4
Total Parking Spaces: 4
Fees
Tax Year: 2020
Tax Legal Description: Con 13 N Part Of Lot 26 Glamorgan As In H192197**
Taxes: $2,859
Highlights
Feature: Beach
Feature: Clear View
Feature: Lake Access
Feature: Lake/Pond
Feature: Waterfront
Feature: Wooded/Treed
Land
Cross Street: Glamorgan 3 /Carter
Municipality District: Highlands East
Fronting On: South
Parcel Number: 392310123
Pool: None
Sewer: Septic
Lot Depth: 309 Feet
Lot Frontage: 64 Feet
Waterfront: Direct
Access To Property: Yr Rnd Private Rd
Rooms
Room details for 1049 Carter Lane, Highlands East
| Type | Dimensions | Description |
|---|---|---|
| Living Main | 5.90 x 7.60 | Picture Window, Combined W/Kitchen, Wood Stove |
| Kitchen Main | 7.60 x 5.90 | Ceiling Fan, Walk-Out, Cathedral Ceiling |
| Master Main | 2.70 x 3.39 | |
| Br Main | 2.75 x 3.30 | |
| Br Main | 3.39 x 2.45 |
| XXXXXXXX | XXX XX, XXXX |
XXXX XXX XXXX |
$XXX,XXX |
| XXX XX, XXXX |
XXXXXX XXX XXXX |
$XXX,XXX |
| XXXXXXXX XXXX | XXX XX, XXXX | $749,900 XXX XXXX |
| XXXXXXXX XXXXXX | XXX XX, XXXX | $749,900 XXX XXXX |

Cardiff Elementary School
Elementary: PublicWilberforce Elementary School
Elementary: PublicApsley Central Public School
Elementary: PublicStuart W Baker Elementary School
Elementary: PublicJ Douglas Hodgson Elementary School
Elementary: PublicArchie Stouffer Elementary School
Elementary: PublicHaliburton Highland Secondary School
Secondary: PublicNorth Hastings High School
Secondary: PublicFenelon Falls Secondary School
Secondary: PublicAdam Scott Collegiate and Vocational Institute
Secondary: PublicThomas A Stewart Secondary School
Secondary: PublicSt. Peter Catholic Secondary School
Secondary: Catholic

