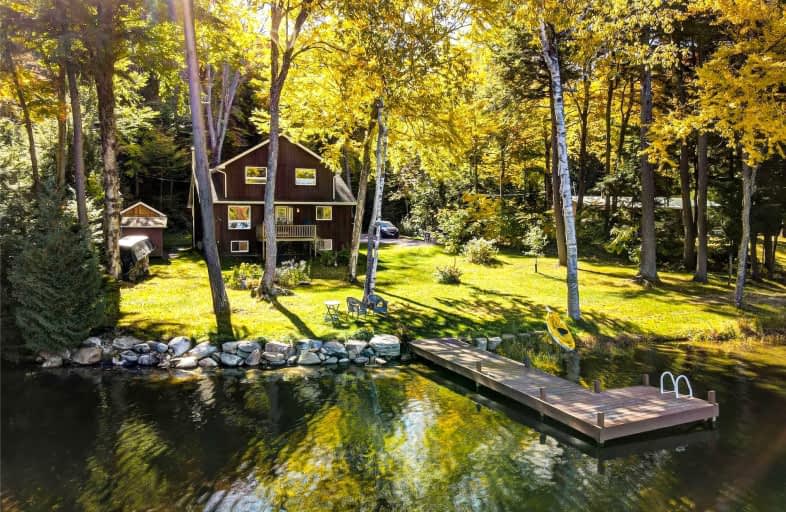Sold on Oct 21, 2022
Note: Property is not currently for sale or for rent.

-
Type: Detached
-
Style: 2-Storey
-
Size: 1500 sqft
-
Lot Size: 100 x 153 Feet
-
Age: 31-50 years
-
Taxes: $2,819 per year
-
Days on Site: 15 Days
-
Added: Oct 06, 2022 (2 weeks on market)
-
Updated:
-
Last Checked: 3 months ago
-
MLS®#: X5787627
-
Listed By: Sutton group incentive realty inc., brokerage
Beautiful, Peaceful & Private Lake Lorraine (Aka Tory Lake) 4 Season Home/Cottage In The Haliburton Highlands. No Public Access To The Lake. Only About 50 Homes/Cottages. 20 Min. To Haliburton, 30 Min. To Bancroft, 2 Hours To Gta. Ofsc/Atv Trails Are Just A Stone's Throw Away. This Home Sits On A Meticulously Manicured Lot, With A Shallow, Sandy Shoreline, Yet Deeper Water Off The End Of The Dock, For Great Swimming & Boating. Lake Is Stocked Annually With Trout By The Cottage Association ($45/Year). Tons Of Naturally Occuring Small Mouth Bass. This Wonderful Property Has Been Enjoyed By The Same Family For Over 30 Years! The Roof & New Vinyl Windows Were Done In 2012, Except For 3 Windows On The Main Floor (Kitchen, 2 Bedrooms) Which Were Replaced In 2021. Drilled Well/Septic System (Tank Was Pumped Out In 2021). Combo Wood/Electric Forced Air Furnace. Unfinished Basement Feat. Laundry Area, Extra Storage Space & Loads Of Potential! Hope Drive Is Not Maintained By The Municipality.
Extras
New Owner Could Hire Someone To Plow Road In Winter. Incl: Fridges (X2), Stove, Dishwasher, Microwave, Washer, Dryer, All Furniture (Except Bed & Large Bureau In Upper Level), Tv On Main Level, Window Coverings, Aluminum Boat, Paddle Boat
Property Details
Facts for 1050 Hope Drive, Highlands East
Status
Days on Market: 15
Last Status: Sold
Sold Date: Oct 21, 2022
Closed Date: Nov 15, 2022
Expiry Date: Jan 05, 2023
Sold Price: $770,000
Unavailable Date: Oct 21, 2022
Input Date: Oct 06, 2022
Property
Status: Sale
Property Type: Detached
Style: 2-Storey
Size (sq ft): 1500
Age: 31-50
Area: Highlands East
Availability Date: Flexible
Assessment Amount: $314,000
Assessment Year: 2022
Inside
Bedrooms: 3
Bathrooms: 2
Kitchens: 1
Rooms: 6
Den/Family Room: No
Air Conditioning: None
Fireplace: No
Laundry Level: Lower
Central Vacuum: N
Washrooms: 2
Utilities
Electricity: Yes
Building
Basement: Full
Basement 2: Unfinished
Heat Type: Forced Air
Heat Source: Other
Exterior: Board/Batten
Energy Certificate: N
Green Verification Status: N
Water Supply Type: Drilled Well
Water Supply: Well
Special Designation: Unknown
Other Structures: Garden Shed
Parking
Driveway: Pvt Double
Garage Type: None
Covered Parking Spaces: 6
Total Parking Spaces: 6
Fees
Tax Year: 2022
Tax Legal Description: Pt Lt 19 Con 9 Monmouth; Pt Lt 19 Con 10 Monmouth
Taxes: $2,819
Highlights
Feature: Lake/Pond
Feature: Level
Feature: Part Cleared
Feature: Sloping
Feature: Waterfront
Feature: Wooded/Treed
Land
Cross Street: Hwy. 503 & Anderson
Municipality District: Highlands East
Fronting On: North
Parcel Number: 393120213
Pool: None
Sewer: Septic
Lot Depth: 153 Feet
Lot Frontage: 100 Feet
Acres: < .50
Zoning: As Per The Munic
Waterfront: Direct
Water Frontage: 30.48
Access To Property: Private Road
Easements Restrictions: Unknown
Water Features: Beachfront
Water Features: Breakwater
Shoreline: Hard Btm
Shoreline: Sandy
Shoreline Allowance: None
Shoreline Exposure: N
Additional Media
- Virtual Tour: https://youtu.be/gJOE2K8bprg
Rooms
Room details for 1050 Hope Drive, Highlands East
| Type | Dimensions | Description |
|---|---|---|
| Kitchen Main | 3.35 x 4.27 | Double Sink, Open Concept, Tile Floor |
| Living Main | 3.35 x 4.27 | Open Concept, O/Looks Frontyard, Tile Floor |
| 2nd Br Main | 3.05 x 3.66 | Closet, O/Looks Backyard, Tile Floor |
| 3rd Br Main | 3.05 x 3.17 | Closet, O/Looks Backyard, Tile Floor |
| Bathroom Main | - | 4 Pc Bath, Tile Floor |
| Prim Bdrm Upper | 3.81 x 4.19 | Ceiling Fan, Skylight, Laminate |
| Office Upper | 3.20 x 6.63 | O/Looks Frontyard, Skylight, Laminate |
| Bathroom Upper | 2.90 x 3.40 | 4 Pc Ensuite, Skylight, Tile Floor |

| XXXXXXXX | XXX XX, XXXX |
XXXX XXX XXXX |
$XXX,XXX |
| XXX XX, XXXX |
XXXXXX XXX XXXX |
$XXX,XXX |
| XXXXXXXX XXXX | XXX XX, XXXX | $770,000 XXX XXXX |
| XXXXXXXX XXXXXX | XXX XX, XXXX | $799,900 XXX XXXX |

École élémentaire publique L'Héritage
Elementary: PublicChar-Lan Intermediate School
Elementary: PublicSt Peter's School
Elementary: CatholicHoly Trinity Catholic Elementary School
Elementary: CatholicÉcole élémentaire catholique de l'Ange-Gardien
Elementary: CatholicWilliamstown Public School
Elementary: PublicÉcole secondaire publique L'Héritage
Secondary: PublicCharlottenburgh and Lancaster District High School
Secondary: PublicSt Lawrence Secondary School
Secondary: PublicÉcole secondaire catholique La Citadelle
Secondary: CatholicHoly Trinity Catholic Secondary School
Secondary: CatholicCornwall Collegiate and Vocational School
Secondary: Public
