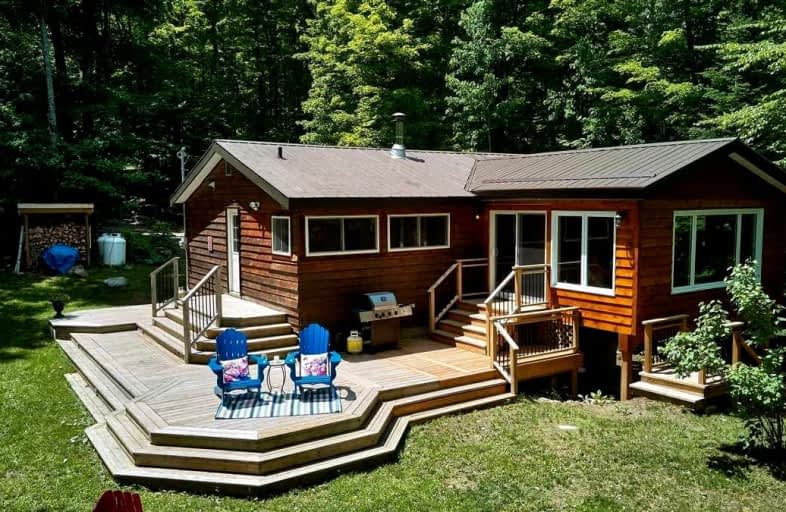Sold on Jun 20, 2022
Note: Property is not currently for sale or for rent.

-
Type: Detached
-
Style: Bungalow
-
Size: 1100 sqft
-
Lot Size: 96.48 x 404.11 Feet
-
Age: 31-50 years
-
Taxes: $1,916 per year
-
Days on Site: 11 Days
-
Added: Jun 09, 2022 (1 week on market)
-
Updated:
-
Last Checked: 3 months ago
-
MLS®#: X5653582
-
Listed By: Re/max realtron realty inc., brokerage
Welcome To Your Happy Place! This 4 Season Waterfront Cottage Has Been Extensively Renovated & Features 992 Sq Ft + A Fully Finished W/O Bsmt, 1+2 Bdrms, Full Bath With Laundry, Nice Sized Master, Large Updated Kitchen & A New Addition To Cozy Up In Overlooking The Yard & Waterfront. The Lower Level Has 2 Generous Bedrooms, A Huge Rec Room That Walks Out To A Private Patio & A Furnace/Storage Room. Outdoors You Will Find A Massive Deck To Enjoy The Views, Firepit To Gather Around With All Your Favorite People, Plenty Of Space For The Kids To Play, A Storage Shed, The Nicest Outhouse You'll Ever See And Of Course, The Stunning Waterfront Views! Sip Your Favorite Cocktail On The Dock While The Kids Swim Or Unwind & Watch The Stunning Sunsets Or Jump In The Boat, Cast A Line & Catch Your Dinner! Esson Lake Is Known For Its Great Fishing. All Of This Is Set On .8 Of An Acre Lot & The Boat Launch Is Just A 2 Minute Drive Away Or Troll Through The Culvert To The Other Side Of The Lake.
Extras
Your 4 Season Getaway Awaits! Just Turn The Key & Start Making Memories!
Property Details
Facts for 1057 Esson Creek Lane, Highlands East
Status
Days on Market: 11
Last Status: Sold
Sold Date: Jun 20, 2022
Closed Date: Aug 22, 2022
Expiry Date: Sep 09, 2022
Sold Price: $930,000
Unavailable Date: Jun 20, 2022
Input Date: Jun 09, 2022
Prior LSC: Sold
Property
Status: Sale
Property Type: Detached
Style: Bungalow
Size (sq ft): 1100
Age: 31-50
Area: Highlands East
Availability Date: Tbd
Assessment Amount: $217,000
Assessment Year: 2022
Inside
Bedrooms: 1
Bedrooms Plus: 2
Bathrooms: 1
Kitchens: 1
Rooms: 2
Den/Family Room: Yes
Air Conditioning: None
Fireplace: Yes
Laundry Level: Main
Washrooms: 1
Utilities
Electricity: Yes
Cable: Yes
Telephone: Yes
Building
Basement: Fin W/O
Basement 2: Full
Heat Type: Forced Air
Heat Source: Propane
Exterior: Wood
Water Supply Type: Drilled Well
Water Supply: Well
Special Designation: Unknown
Other Structures: Garden Shed
Parking
Driveway: Private
Garage Type: None
Covered Parking Spaces: 6
Total Parking Spaces: 6
Fees
Tax Year: 2021
Tax Legal Description: Pt Lt 25 Con 13 Monmouth Pt 7 Rd.58 T/W H158874
Taxes: $1,916
Highlights
Feature: Beach
Feature: Golf
Feature: Hospital
Feature: Lake/Pond
Feature: Park
Feature: Waterfront
Land
Cross Street: Hwy 121 & Essonville
Municipality District: Highlands East
Fronting On: East
Parcel Number: 392380196
Pool: None
Sewer: Septic
Lot Depth: 404.11 Feet
Lot Frontage: 96.48 Feet
Lot Irregularities: 404.71X7.46X89.02X389
Acres: .50-1.99
Zoning: Res
Waterfront: Direct
Water Body Name: Esson
Water Body Type: Lake
Access To Property: Private Road
Water Features: Dock
Water Features: Winterized
Shoreline: Clean
Shoreline: Soft Btm
Shoreline Allowance: Not Ownd
Rural Services: Cable
Rural Services: Electrical
Rural Services: Internet High Spd
Additional Media
- Virtual Tour: https://hd.pics/x614386
Rooms
Room details for 1057 Esson Creek Lane, Highlands East
| Type | Dimensions | Description |
|---|---|---|
| Kitchen Main | 3.35 x 3.48 | |
| Living Main | 4.67 x 3.99 | |
| Sitting Main | 3.23 x 5.84 | |
| Br Main | 3.38 x 3.12 | |
| Rec Bsmt | 3.23 x 5.92 | W/O To Balcony, W/O To Deck |
| 2nd Br Bsmt | 3.23 x 2.90 | |
| 3rd Br Bsmt | 2.90 x 2.82 | |
| Utility Bsmt | - | |
| Bathroom Main | - | 3 Pc Bath |
| XXXXXXXX | XXX XX, XXXX |
XXXX XXX XXXX |
$XXX,XXX |
| XXX XX, XXXX |
XXXXXX XXX XXXX |
$XXX,XXX |
| XXXXXXXX XXXX | XXX XX, XXXX | $930,000 XXX XXXX |
| XXXXXXXX XXXXXX | XXX XX, XXXX | $849,900 XXX XXXX |

Cardiff Elementary School
Elementary: PublicWilberforce Elementary School
Elementary: PublicMaynooth Public School
Elementary: PublicApsley Central Public School
Elementary: PublicStuart W Baker Elementary School
Elementary: PublicJ Douglas Hodgson Elementary School
Elementary: PublicNorwood District High School
Secondary: PublicHaliburton Highland Secondary School
Secondary: PublicNorth Hastings High School
Secondary: PublicFenelon Falls Secondary School
Secondary: PublicAdam Scott Collegiate and Vocational Institute
Secondary: PublicThomas A Stewart Secondary School
Secondary: Public

