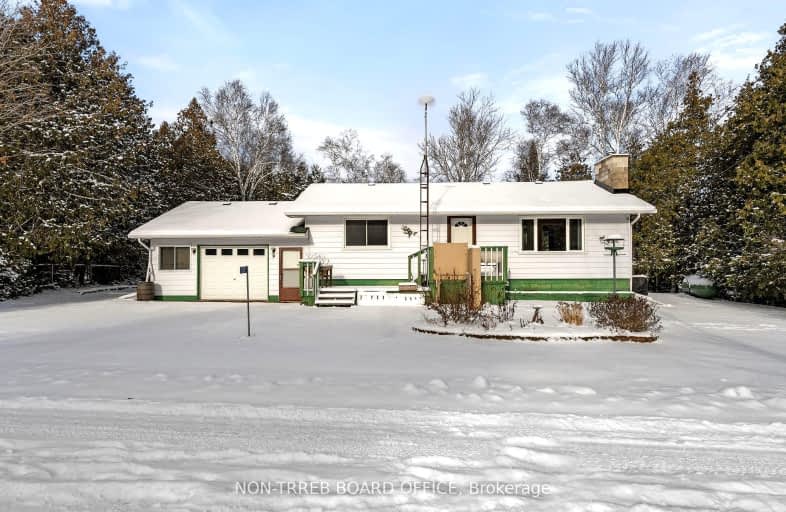Car-Dependent
- Almost all errands require a car.
Somewhat Bikeable
- Almost all errands require a car.

Cardiff Elementary School
Elementary: PublicCoe Hill Public School
Elementary: PublicWilberforce Elementary School
Elementary: PublicApsley Central Public School
Elementary: PublicOur Lady of Mercy Catholic School
Elementary: CatholicYork River Public School
Elementary: PublicNorwood District High School
Secondary: PublicMadawaska Valley District High School
Secondary: PublicHaliburton Highland Secondary School
Secondary: PublicNorth Hastings High School
Secondary: PublicCampbellford District High School
Secondary: PublicThomas A Stewart Secondary School
Secondary: Public-
The Granite
45 Bridge Street W, Bancroft, ON K0L 1C0 18.08km -
Bancroft Eatery and Brew Pub
4 Bridge Street W, Bancroft, ON K0L 18.24km -
Coe Hill Hide Away Primitive Grill
2173 Hwy 620, Wollaston, ON K0L 1P0 18.4km
-
Tim Hortons
4 Valley View Dr, Bancroft, ON K0L 1C0 16.98km -
The Monarch Cafe & The Milkweed
5548 Highway 620, Coe Hill, ON K0L 1P0 18.03km -
The Door Next Door
23 Bridge Street West, Bancroft, ON K0L 18.19km
-
Young's Point Personal Training
2108 Nathaway Drive, Youngs Point, ON K0L 3G0 53.71km
-
Pharmasave
110 Bobcaygeon Road, Minden, ON K0M 54.66km -
Coby Pharmacy
6662 Ontario 35, Coboconk, ON K0M 1K0 68.61km
-
Burgers And More
Hwy 28, Hastings County, ON K0L 24.63km -
Toast of Toronto
6-6855 Airport Rd, Ste 427, Faraday, ON K0L 11.6km -
The Curry House
29516 ON 28, Bancroft, ON K0L 1C0 14.35km
-
Canadian Tire
341 Hastings Street N, Bancroft, ON K0L 1C0 17.52km -
Stedman's V & S Department Store
32 Hastings N, Bancroft, ON K0L 1C0 18.31km -
Bancroft Home Hardware
248 Hastings St N, Bancroft, ON K0L 1C0 18.88km
-
Foodland
2763 Essonville Line, Wilberforce, ON K0L 3C0 18.05km -
The Bulk Food Store
17 Snow, Bancroft, ON K0L 1C0 19.21km -
Foodland
337 Hastings Steet N, Bancroft, ON K0L 1C0 19.89km
-
LCBO
Highway 7, Havelock, ON K0L 1Z0 59.25km
-
Shell Station
125 Monck Street, Bancroft, ON K0L 1C0 17.01km -
Bancroft Esso On The Run
132 Hastings Street, Bancroft, ON K0L 1C0 18.48km -
Petro-Canada
1 Fairway Blvd, Bancroft, ON K0L 1C0 19.97km
-
Highlands Cinemas and Movie Museum
4131 Kawartha Lakes County Road 121, Kinmount, ON K0M 2A0 52.61km -
Lindsay Drive In
229 Pigeon Lake Road, Lindsay, ON K9V 4R6 83.46km
-
Hastings Highlands Public Library
33011 Highway 62, Maynooth, ON K0L 2S0 32.21km -
Marmora Public Library
37 Forsyth St, Marmora, ON K0K 2M0 58.82km
-
Quinte Healthcare
1H Manor Lane, Bancroft, ON K0L 1C0 17.59km
-
Silent Lake Provincial Park
1589 Silent Lake Park Rd, Bancroft ON K0L 1C0 5.08km -
Coe Hill Park
Coe Hill ON 17.77km -
Riverside Park Bancroft
Bancroft ON 18.24km
-
Scotiabank
Hwy 648, Wilberforce ON K0L 3C0 17.9km -
Scotiabank
2763 Essonville Line, Wilberforce ON K0L 3C0 18.09km -
TD Bank Financial Group
25 Hastings St N, Bancroft ON K0L 1C0 18.32km



