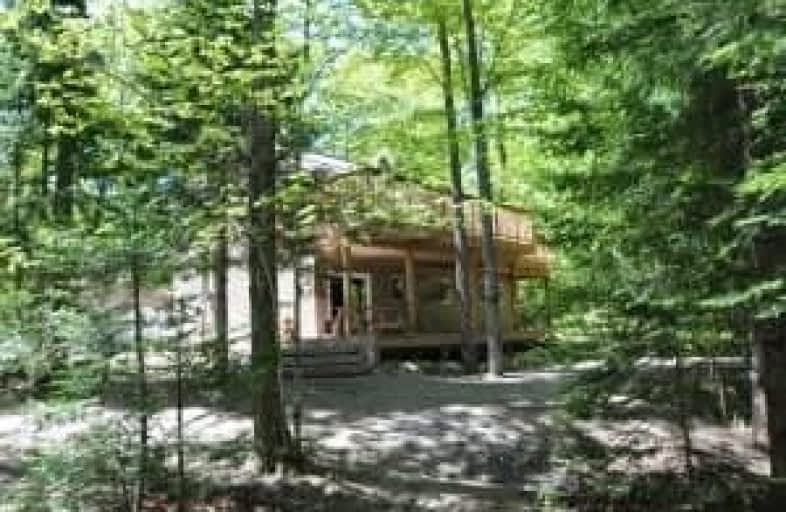Sold on Nov 14, 2018
Note: Property is not currently for sale or for rent.

-
Type: Detached
-
Style: 2-Storey
-
Size: 1500 sqft
-
Lot Size: 120 x 320 Feet
-
Age: 0-5 years
-
Taxes: $2,487 per year
-
Days on Site: 145 Days
-
Added: Sep 07, 2019 (4 months on market)
-
Updated:
-
Last Checked: 2 months ago
-
MLS®#: X4171780
-
Listed By: Homelife cholkan realty corp., brokerage
Newly Built Cottage With 3Br And Den On A Small Quiet Lake. Access All Year! This 2000 Sq Ft Cottage Is Located On Almost 1 Acre Of Land. The Living Room Has A Cathedral Pine Ceiling. There Is Direct Access To The Lake With Own Dock. The Lake Is 95 Acres And Ideal For Swimming, Fishing, And Boating. The Lake Has Bass And Rainbow Trout To Catch! There Are Near By Trails For Atv And Snowmobiles.
Extras
Home Has Radiant Flooring Heating System For Your Winter Enjoyment! Included: Microwave, Refridgerator, Stove, Washer, Dryer And Satellite Dish. The Home Is Fully Furnished.
Property Details
Facts for 1073 Norwalk Road, Highlands East
Status
Days on Market: 145
Last Status: Sold
Sold Date: Nov 14, 2018
Closed Date: Dec 04, 2018
Expiry Date: Dec 31, 2018
Sold Price: $395,500
Unavailable Date: Nov 14, 2018
Input Date: Jun 23, 2018
Property
Status: Sale
Property Type: Detached
Style: 2-Storey
Size (sq ft): 1500
Age: 0-5
Area: Highlands East
Availability Date: 30 Days/Tba
Inside
Bedrooms: 3
Bedrooms Plus: 1
Bathrooms: 2
Kitchens: 1
Rooms: 9
Den/Family Room: Yes
Air Conditioning: None
Fireplace: Yes
Laundry Level: Lower
Washrooms: 2
Building
Basement: None
Heat Type: Radiant
Heat Source: Electric
Exterior: Vinyl Siding
Water Supply: Well
Special Designation: Unknown
Parking
Driveway: Private
Garage Spaces: 2
Garage Type: Detached
Covered Parking Spaces: 8
Total Parking Spaces: 10
Fees
Tax Year: 2017
Tax Legal Description: Plan 616 Lot 13
Taxes: $2,487
Highlights
Feature: Bush
Feature: Grnbelt/Conserv
Feature: Lake Access
Feature: Wooded/Treed
Land
Cross Street: Norwalk Rd And Cleme
Municipality District: Highlands East
Fronting On: North
Pool: None
Sewer: Septic
Lot Depth: 320 Feet
Lot Frontage: 120 Feet
Access To Property: Yr Rnd Municpal Rd
Water Features: Beachfront
Water Features: Dock
Rooms
Room details for 1073 Norwalk Road, Highlands East
| Type | Dimensions | Description |
|---|---|---|
| Rec Main | 3.81 x 8.23 | |
| Laundry Main | 2.29 x 1.74 | |
| Media/Ent Main | 3.14 x 3.69 | |
| Den Main | 3.81 x 4.57 | |
| Utility Main | 1.83 x 2.74 | |
| Br Main | 3.05 x 3.66 | |
| Br 2nd | 3.35 x 2.74 | |
| Br 2nd | 3.35 x 3.66 | |
| Living 2nd | 4.88 x 6.10 | |
| Dining Main | 3.66 x 3.05 | |
| Kitchen Main | 2.44 x 3.66 |
| XXXXXXXX | XXX XX, XXXX |
XXXX XXX XXXX |
$XXX,XXX |
| XXX XX, XXXX |
XXXXXX XXX XXXX |
$XXX,XXX | |
| XXXXXXXX | XXX XX, XXXX |
XXXXXXX XXX XXXX |
|
| XXX XX, XXXX |
XXXXXX XXX XXXX |
$XXX,XXX | |
| XXXXXXXX | XXX XX, XXXX |
XXXXXXXX XXX XXXX |
|
| XXX XX, XXXX |
XXXXXX XXX XXXX |
$XXX,XXX |
| XXXXXXXX XXXX | XXX XX, XXXX | $395,500 XXX XXXX |
| XXXXXXXX XXXXXX | XXX XX, XXXX | $395,500 XXX XXXX |
| XXXXXXXX XXXXXXX | XXX XX, XXXX | XXX XXXX |
| XXXXXXXX XXXXXX | XXX XX, XXXX | $565,000 XXX XXXX |
| XXXXXXXX XXXXXXXX | XXX XX, XXXX | XXX XXXX |
| XXXXXXXX XXXXXX | XXX XX, XXXX | $355,000 XXX XXXX |

Cardiff Elementary School
Elementary: PublicWilberforce Elementary School
Elementary: PublicApsley Central Public School
Elementary: PublicBirds Creek Public School
Elementary: PublicOur Lady of Mercy Catholic School
Elementary: CatholicYork River Public School
Elementary: PublicNorwood District High School
Secondary: PublicMadawaska Valley District High School
Secondary: PublicHaliburton Highland Secondary School
Secondary: PublicNorth Hastings High School
Secondary: PublicAdam Scott Collegiate and Vocational Institute
Secondary: PublicThomas A Stewart Secondary School
Secondary: Public

