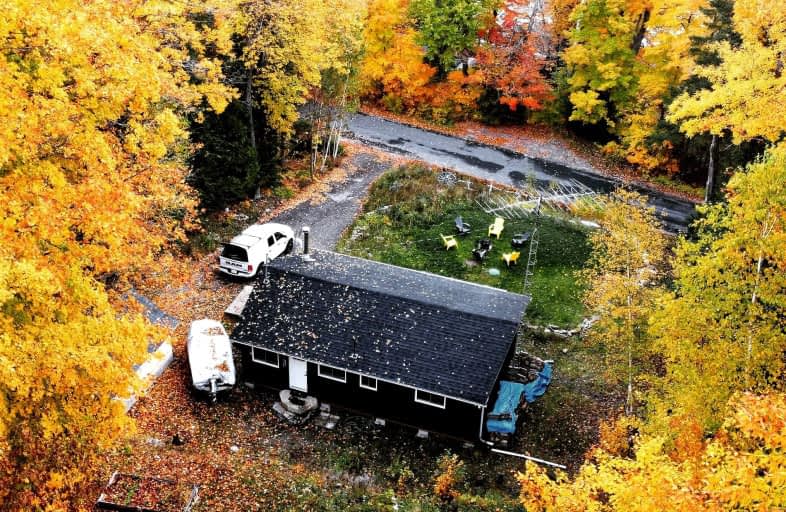Car-Dependent
- Almost all errands require a car.
0
/100
Somewhat Bikeable
- Almost all errands require a car.
4
/100

Cardiff Elementary School
Elementary: Public
17.84 km
Wilberforce Elementary School
Elementary: Public
1.31 km
Maynooth Public School
Elementary: Public
30.10 km
Apsley Central Public School
Elementary: Public
34.12 km
Stuart W Baker Elementary School
Elementary: Public
24.28 km
J Douglas Hodgson Elementary School
Elementary: Public
24.13 km
Norwood District High School
Secondary: Public
76.90 km
Madawaska Valley District High School
Secondary: Public
64.16 km
Haliburton Highland Secondary School
Secondary: Public
23.80 km
North Hastings High School
Secondary: Public
28.17 km
Adam Scott Collegiate and Vocational Institute
Secondary: Public
80.89 km
Thomas A Stewart Secondary School
Secondary: Public
80.44 km
-
Silent Lake Provincial Park
1589 Silent Lake Park Rd, Bancroft ON K0L 1C0 20.67km -
Glebe Park
Haliburton ON 22.81km -
Head Lake Park
Haliburton ON 22.85km
-
Scotiabank
Hwy 648, Wilberforce ON K0L 3C0 1.65km -
Scotiabank
2763 Essonville Line, Wilberforce ON K0L 3C0 1.69km -
TD Bank Financial Group
231 Highland St, Haliburton ON K0M 1S0 22.58km


