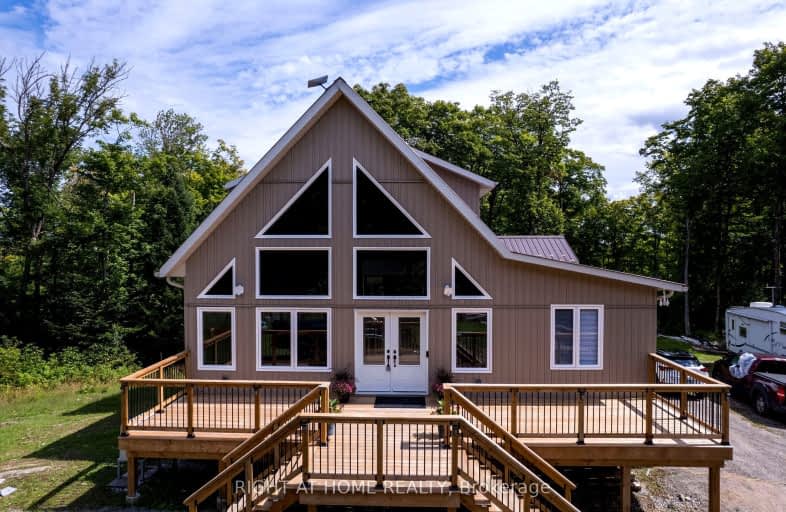Car-Dependent
- Almost all errands require a car.
0
/100
Somewhat Bikeable
- Almost all errands require a car.
14
/100

Cardiff Elementary School
Elementary: Public
10.63 km
Wilberforce Elementary School
Elementary: Public
10.13 km
Apsley Central Public School
Elementary: Public
24.43 km
Birds Creek Public School
Elementary: Public
24.72 km
Our Lady of Mercy Catholic School
Elementary: Catholic
22.95 km
York River Public School
Elementary: Public
24.15 km
Norwood District High School
Secondary: Public
67.24 km
Madawaska Valley District High School
Secondary: Public
66.59 km
Haliburton Highland Secondary School
Secondary: Public
31.66 km
North Hastings High School
Secondary: Public
23.03 km
Adam Scott Collegiate and Vocational Institute
Secondary: Public
73.73 km
Thomas A Stewart Secondary School
Secondary: Public
73.18 km
-
Haliburton Forest & Wild Life Reserve Ltd
RR 1, Haliburton ON K0M 1S0 16.22km -
Riverside Park Bancroft
Bancroft ON 23.42km -
Millennium Park
Bancroft ON 23.58km
-
Scotiabank
Hwy 648, Wilberforce ON K0L 3C0 9.75km -
Scotiabank
2763 Essonville Line, Wilberforce ON K0L 3C0 9.91km -
Scotiabank
50 Hastings St N, Bancroft ON K0L 1C0 23.61km


