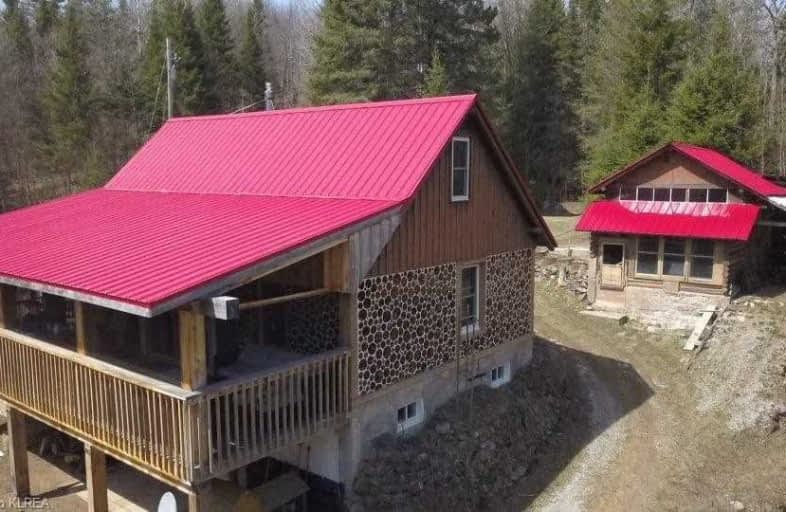Sold on Jun 21, 2021
Note: Property is not currently for sale or for rent.

-
Type: Detached
-
Style: 1 1/2 Storey
-
Lot Size: 475 x 593 Feet
-
Age: 31-50 years
-
Taxes: $1,157 per year
-
Days on Site: 60 Days
-
Added: Apr 22, 2021 (1 month on market)
-
Updated:
-
Last Checked: 1 month ago
-
MLS®#: X5265781
-
Listed By: Royal lepage lakes of haliburton, brokerage
Yr Round Home/Cottage On 6.3 Acres. Yr Round Road Maintained By Municipality. Large Screened-In Porch Overlooking A Meadow-Like Setting And Picturesque Pond. Sugar Shack, 50 Maple Trees. Lots Of Wildlife Adjacent Crown Land. Many Upgrades. Full Cell & Internet - Turn Key, Furnished. Just Over 2 Hr Of Gta. Inspection Report Available. Be Sure To Click On The Virtual Tour Link To Iguide 3D Tours And Floorplans To Explore Every Corner Of Every Room.
Extras
**Interboard Listing: Kawartha Lakes Real Estate Association**Per Highlands East Bldg Dept. Direction, The Sellers Will Upgrade The Footings And One Deck Beam At No Expense To Buyers. Be Sure To Click On The Iguide 3D Floorplans & Vt Links.
Property Details
Facts for 1110 Bryans Road, Highlands East
Status
Days on Market: 60
Last Status: Sold
Sold Date: Jun 21, 2021
Closed Date: Jul 15, 2021
Expiry Date: Jun 30, 2021
Sold Price: $400,000
Unavailable Date: Jun 21, 2021
Input Date: Jun 08, 2021
Prior LSC: Listing with no contract changes
Property
Status: Sale
Property Type: Detached
Style: 1 1/2 Storey
Age: 31-50
Area: Highlands East
Availability Date: Flexible
Inside
Bedrooms: 1
Bathrooms: 1
Kitchens: 1
Rooms: 9
Den/Family Room: No
Air Conditioning: None
Fireplace: No
Washrooms: 1
Building
Basement: Full
Basement 2: Unfinished
Heat Type: Baseboard
Heat Source: Propane
Exterior: Concrete
Exterior: Log
Water Supply Type: Dug Well
Water Supply: Well
Special Designation: Unknown
Other Structures: Drive Shed
Parking
Driveway: Circular
Garage Type: None
Covered Parking Spaces: 6
Total Parking Spaces: 6
Fees
Tax Year: 2020
Tax Legal Description: Pt Lt 11 Con 8 Monmouth Pt 6 19R917 Sro; Highlands
Taxes: $1,157
Highlights
Feature: Grnbelt/Cons
Feature: Lake/Pond
Feature: School Bus Route
Feature: Skiing
Land
Cross Street: County Road 503
Municipality District: Highlands East
Fronting On: West
Parcel Number: 40101539
Pool: None
Sewer: Septic
Lot Depth: 593 Feet
Lot Frontage: 475 Feet
Lot Irregularities: Irregular
Acres: 5-9.99
Zoning: Res. Not On Wate
Waterfront: None
Additional Media
- Virtual Tour: https://unbranded.youriguide.com/1110_bryans_road_tory_hill_on/
Rooms
Room details for 1110 Bryans Road, Highlands East
| Type | Dimensions | Description |
|---|---|---|
| Bathroom Main | 1.84 x 2.42 | |
| Br Main | 2.80 x 5.66 | |
| Dining Main | 1.62 x 2.83 | |
| Kitchen Main | 2.39 x 2.83 | |
| Living Main | 2.90 x 5.14 | |
| Other 2nd | 2.99 x 3.36 | |
| Other 2nd | 3.36 x 6.00 | |
| Laundry Bsmt | 2.79 x 5.74 | |
| Utility Bsmt | 5.74 x 5.89 |
| XXXXXXXX | XXX XX, XXXX |
XXXX XXX XXXX |
$XXX,XXX |
| XXX XX, XXXX |
XXXXXX XXX XXXX |
$XXX,XXX |
| XXXXXXXX XXXX | XXX XX, XXXX | $400,000 XXX XXXX |
| XXXXXXXX XXXXXX | XXX XX, XXXX | $479,000 XXX XXXX |

Cardiff Elementary School
Elementary: PublicWilberforce Elementary School
Elementary: PublicBuckhorn Public School
Elementary: PublicApsley Central Public School
Elementary: PublicStuart W Baker Elementary School
Elementary: PublicJ Douglas Hodgson Elementary School
Elementary: PublicPeterborough Collegiate and Vocational School
Secondary: PublicHaliburton Highland Secondary School
Secondary: PublicNorth Hastings High School
Secondary: PublicFenelon Falls Secondary School
Secondary: PublicAdam Scott Collegiate and Vocational Institute
Secondary: PublicThomas A Stewart Secondary School
Secondary: Public

