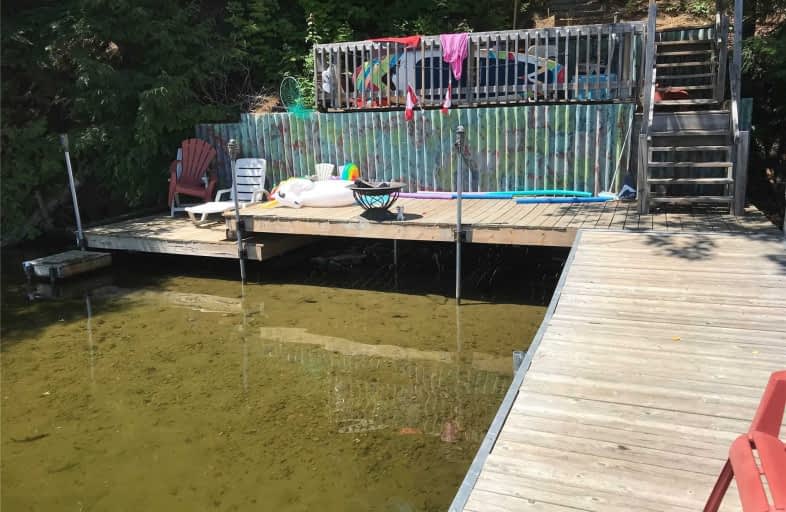Sold on Mar 20, 2021
Note: Property is not currently for sale or for rent.

-
Type: Detached
-
Style: Bungalow
-
Size: 1100 sqft
-
Lot Size: 100 x 113.8 Feet
-
Age: 51-99 years
-
Taxes: $2,755 per year
-
Days on Site: 8 Days
-
Added: Mar 11, 2021 (1 week on market)
-
Updated:
-
Last Checked: 3 months ago
-
MLS®#: X5149731
-
Listed By: Ball real estate inc., brokerage
Paudash Lake Waterfront For $599,000. 1110 Ruthven Road, Cardiff. Beautiful And Very Private Oasis On The Lake. 3 Bedroom, 1 Bathroom, 4 Season Home Is Located On Gorgeous Paudash Lake. Located Just North Of Silent Lake Provincial Park In Haliburton County And A Short 15 Minutes To Unique Shopping Experiences In Bancroft. 2 Hours From The Gta. This Private Escape Boasts 100Ft Of Pristine Weedless, Child-Friendly Waterfront. Walk In Sandy, Clean Water.
Extras
**Interboard Listing: Peterborough And The Kawarthas Association Of Realtors**2 Decks & 24Ft Dock.Great Swim,Fish And Pan Views.Updtd 100Amp Serv(2013),Lennox Elite Frc-Air Prop Furn&3T Cap A/C Un(2008).A Lifetime Of Memories And Fun Awaits
Property Details
Facts for 1110 Ruthven Road, Highlands East
Status
Days on Market: 8
Last Status: Sold
Sold Date: Mar 20, 2021
Closed Date: Apr 30, 2021
Expiry Date: Jun 11, 2021
Sold Price: $700,000
Unavailable Date: Mar 20, 2021
Input Date: Mar 12, 2021
Prior LSC: Listing with no contract changes
Property
Status: Sale
Property Type: Detached
Style: Bungalow
Size (sq ft): 1100
Age: 51-99
Area: Highlands East
Availability Date: Flexible
Assessment Amount: $319,000
Assessment Year: 2020
Inside
Bedrooms: 3
Bathrooms: 1
Kitchens: 1
Rooms: 7
Den/Family Room: Yes
Air Conditioning: Central Air
Fireplace: Yes
Laundry Level: Lower
Central Vacuum: N
Washrooms: 1
Utilities
Electricity: Yes
Gas: No
Cable: No
Telephone: Yes
Building
Basement: Part Bsmt
Basement 2: Unfinished
Heat Type: Forced Air
Heat Source: Propane
Exterior: Alum Siding
Elevator: N
UFFI: No
Energy Certificate: N
Green Verification Status: N
Water Supply Type: Drilled Well
Water Supply: Well
Physically Handicapped-Equipped: N
Special Designation: Unknown
Other Structures: Garden Shed
Retirement: N
Parking
Driveway: Pvt Double
Garage Type: None
Covered Parking Spaces: 6
Total Parking Spaces: 6
Fees
Tax Year: 2020
Tax Legal Description: Pt Island Opposite Lt 25 And Lt 26 Con 5 Cardiff**
Taxes: $2,755
Highlights
Feature: Lake/Pond
Feature: School Bus Route
Feature: Waterfront
Land
Cross Street: Hwy 28 N
Municipality District: Highlands East
Fronting On: North
Parcel Number: 392810281
Pool: None
Sewer: Septic
Lot Depth: 113.8 Feet
Lot Frontage: 100 Feet
Lot Irregularities: 144.3 Ft X 99.10 Ft X
Acres: < .50
Zoning: R
Waterfront: Direct
Rooms
Room details for 1110 Ruthven Road, Highlands East
| Type | Dimensions | Description |
|---|---|---|
| Family Main | 4.78 x 6.10 | |
| Kitchen Main | 3.71 x 5.36 | |
| Dining Main | 2.72 x 3.53 | |
| Br Main | 3.40 x 3.86 | |
| 2nd Br Main | 2.74 x 3.58 | |
| 3rd Br Main | 2.46 x 3.61 | |
| Bathroom Main | 2.13 x 2.47 | 4 Pc Bath |
| XXXXXXXX | XXX XX, XXXX |
XXXX XXX XXXX |
$XXX,XXX |
| XXX XX, XXXX |
XXXXXX XXX XXXX |
$XXX,XXX |
| XXXXXXXX XXXX | XXX XX, XXXX | $700,000 XXX XXXX |
| XXXXXXXX XXXXXX | XXX XX, XXXX | $599,000 XXX XXXX |

Cardiff Elementary School
Elementary: PublicCoe Hill Public School
Elementary: PublicApsley Central Public School
Elementary: PublicBirds Creek Public School
Elementary: PublicOur Lady of Mercy Catholic School
Elementary: CatholicYork River Public School
Elementary: PublicNorwood District High School
Secondary: PublicMadawaska Valley District High School
Secondary: PublicHaliburton Highland Secondary School
Secondary: PublicNorth Hastings High School
Secondary: PublicCampbellford District High School
Secondary: PublicThomas A Stewart Secondary School
Secondary: Public

