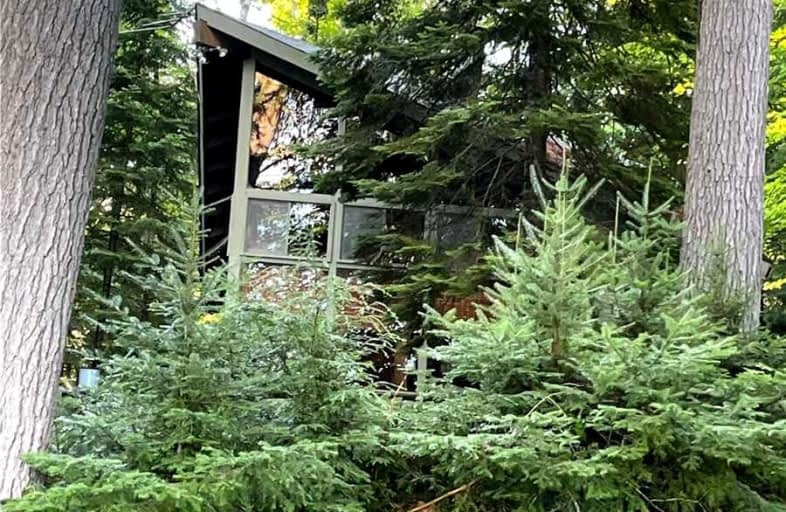Sold on Jul 26, 2022
Note: Property is not currently for sale or for rent.

-
Type: Detached
-
Style: Bungaloft
-
Lot Size: 160 x 0 Feet
-
Age: 51-99 years
-
Taxes: $2,154 per year
-
Days on Site: 6 Days
-
Added: Jul 20, 2022 (6 days on market)
-
Updated:
-
Last Checked: 3 months ago
-
MLS®#: X5703986
-
Listed By: Re/max connex realty inc., brokerage
This Is The Perfect Family Cottage!! If You Are Looking For An Authentic Cottage Where You Can Relax And Get Away From It All, Look No Further. Walk Down To Your Own Private Beach Front, Creating The Perfect Environment For Small Children And Animals. The Cottage Itself Has Floor To Ceiling Windows In The Front That Overlook The Wrapped Deck And Gives You A Perfect View Of The Lake. This Is Designed With Family Time In Mind With The Open Layout Loft That Holds Three Single Beds And Overlooks The Main Area Below. There Is A Second Loft Bed That Is Privately Tucked In To The Left As You Get To The Top Of The Staircase. Go Back To The Days Where Families Actually Spent Real Time Together. Get Rid Of The Devices, Play Cards, Read, Swim And Enjoy Everything That Life And Nature Has To Offer. There Is A Marina Close By To Purchase Gas For Your Boat Or Just Paddle Across To The Island And Explore. This Cottage Is Private, Simple And Full Of Childhood Nostalgia.
Extras
Open Loft With 3 Beds And A Private Loft Bed To The Left Of The Stairs. Lots Of Natural Light, Large Deck, Plenty Of Privacy And Close Proximity To Town. Learn How To Relax Again!
Property Details
Facts for 1129 Dettman Drive, Highlands East
Status
Days on Market: 6
Last Status: Sold
Sold Date: Jul 26, 2022
Closed Date: Sep 01, 2022
Expiry Date: Dec 31, 2022
Sold Price: $570,000
Unavailable Date: Jul 26, 2022
Input Date: Jul 20, 2022
Property
Status: Sale
Property Type: Detached
Style: Bungaloft
Age: 51-99
Area: Highlands East
Availability Date: Flexible
Assessment Amount: $244,000
Assessment Year: 2022
Inside
Bedrooms: 1
Bathrooms: 1
Kitchens: 1
Rooms: 5
Den/Family Room: No
Air Conditioning: None
Fireplace: Yes
Central Vacuum: N
Washrooms: 1
Utilities
Electricity: Yes
Gas: No
Cable: Yes
Telephone: Yes
Building
Basement: None
Heat Type: Baseboard
Heat Source: Electric
Exterior: Wood
Elevator: N
UFFI: No
Water Supply Type: Lake/River
Water Supply: Other
Physically Handicapped-Equipped: N
Special Designation: Unknown
Retirement: N
Parking
Driveway: Private
Garage Type: None
Covered Parking Spaces: 5
Total Parking Spaces: 5
Fees
Tax Year: 2022
Tax Legal Description: Con 6 Pt Lot 6 Plan 420 Lot 10
Taxes: $2,154
Highlights
Feature: Beach
Feature: Campground
Feature: Marina
Feature: Park
Feature: Waterfront
Feature: Wooded/Treed
Land
Cross Street: Hwy 28 N To Dyno Rd
Municipality District: Highlands East
Fronting On: West
Parcel Number: 392460173
Pool: None
Sewer: Septic
Lot Frontage: 160 Feet
Acres: .50-1.99
Zoning: Sa
Waterfront: Direct
Water Body Name: Eels
Water Body Type: Lake
Access To Property: Private Road
Water Features: Beachfront
Shoreline: Clean
Shoreline: Sandy
Rooms
Room details for 1129 Dettman Drive, Highlands East
| Type | Dimensions | Description |
|---|---|---|
| Kitchen Main | - | |
| Dining Main | - | |
| Living Main | - | |
| Bathroom Main | - | 3 Pc Bath |
| Loft 2nd | - | |
| Br 2nd | - |
| XXXXXXXX | XXX XX, XXXX |
XXXX XXX XXXX |
$XXX,XXX |
| XXX XX, XXXX |
XXXXXX XXX XXXX |
$XXX,XXX |
| XXXXXXXX XXXX | XXX XX, XXXX | $570,000 XXX XXXX |
| XXXXXXXX XXXXXX | XXX XX, XXXX | $595,000 XXX XXXX |

Cardiff Elementary School
Elementary: PublicCoe Hill Public School
Elementary: PublicWilberforce Elementary School
Elementary: PublicApsley Central Public School
Elementary: PublicOur Lady of Mercy Catholic School
Elementary: CatholicYork River Public School
Elementary: PublicNorwood District High School
Secondary: PublicPeterborough Collegiate and Vocational School
Secondary: PublicHaliburton Highland Secondary School
Secondary: PublicNorth Hastings High School
Secondary: PublicAdam Scott Collegiate and Vocational Institute
Secondary: PublicThomas A Stewart Secondary School
Secondary: Public

