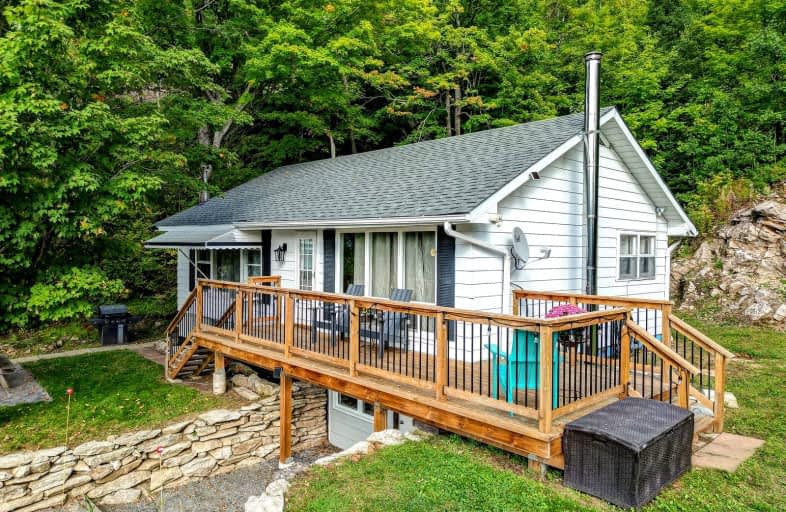Car-Dependent
- Most errands require a car.
27
/100
Somewhat Bikeable
- Almost all errands require a car.
7
/100

Cardiff Elementary School
Elementary: Public
17.27 km
Wilberforce Elementary School
Elementary: Public
0.59 km
Maynooth Public School
Elementary: Public
30.69 km
Apsley Central Public School
Elementary: Public
32.93 km
Stuart W Baker Elementary School
Elementary: Public
24.53 km
J Douglas Hodgson Elementary School
Elementary: Public
24.39 km
Norwood District High School
Secondary: Public
75.70 km
Madawaska Valley District High School
Secondary: Public
64.85 km
Haliburton Highland Secondary School
Secondary: Public
24.07 km
North Hastings High School
Secondary: Public
27.94 km
Adam Scott Collegiate and Vocational Institute
Secondary: Public
79.76 km
Thomas A Stewart Secondary School
Secondary: Public
79.30 km
-
Haliburton Forest & Wild Life Reserve Ltd
RR 1, Haliburton ON K0M 1S0 6.8km -
Silent Lake Provincial Park
1589 Silent Lake Park Rd, Bancroft ON K0L 1C0 19.59km -
Haliburton Forest
1095 Redkenn Rd, Haliburton ON K0M 1S0 23.04km
-
Scotiabank
Hwy 648, Wilberforce ON K0L 3C0 0.62km -
Scotiabank
2763 Essonville Line, Wilberforce ON K0L 3C0 0.81km -
TD Bank Financial Group
231 Highland St, Haliburton ON K0M 1S0 22.87km


