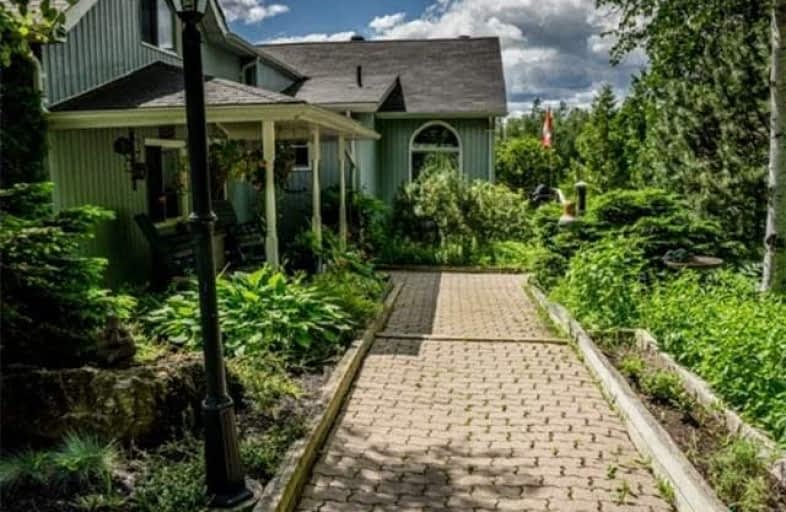Sold on Mar 14, 2018
Note: Property is not currently for sale or for rent.

-
Type: Detached
-
Style: 2-Storey
-
Size: 2000 sqft
-
Lot Size: 6.8 x 0 Acres
-
Age: 16-30 years
-
Taxes: $3,967 per year
-
Days on Site: 13 Days
-
Added: Sep 07, 2019 (1 week on market)
-
Updated:
-
Last Checked: 3 months ago
-
MLS®#: X4061371
-
Listed By: Re/max country classics ltd., brokerage
Paudash Lake (Joe Bay) The One You Have Been Waiting For ! This Gem Is Situated On Almost 7 Acres Of Property & Very Private. The Home / Cottage Is Approx 2000 Sq. Ft. & Practically Sits On The Waters Edge. Featuring A Large Main Floor Mbr W/ Ensuite, Main Floor Laundry, A Lovely Fieldstone Fireplace In The Living Room, A Family Room With Vaulted Ceiling & A Woodstove For Those Chilly Days & Western Exposure For Those Summer Sunsets.
Extras
Combine This With A Detached Double Garage (24X24) & A Separate Worshop (20 X 30) With A Guest Suite On The Second Level. **Interboard Listing: Bancroft & Area Real Estate Association**
Property Details
Facts for 1135 Upper Paudash Road, Highlands East
Status
Days on Market: 13
Last Status: Sold
Sold Date: Mar 14, 2018
Closed Date: May 17, 2018
Expiry Date: May 28, 2018
Sold Price: $935,000
Unavailable Date: Mar 14, 2018
Input Date: Mar 08, 2018
Prior LSC: Listing with no contract changes
Property
Status: Sale
Property Type: Detached
Style: 2-Storey
Size (sq ft): 2000
Age: 16-30
Area: Highlands East
Availability Date: T B D
Inside
Bedrooms: 3
Bathrooms: 2
Kitchens: 1
Rooms: 10
Den/Family Room: Yes
Air Conditioning: Central Air
Fireplace: Yes
Laundry Level: Main
Washrooms: 2
Utilities
Electricity: Yes
Telephone: Yes
Building
Basement: None
Heat Type: Forced Air
Heat Source: Propane
Exterior: Vinyl Siding
Water Supply Type: Drilled Well
Water Supply: Well
Special Designation: Unknown
Other Structures: Garden Shed
Other Structures: Greenhouse
Parking
Driveway: Circular
Garage Spaces: 2
Garage Type: Detached
Covered Parking Spaces: 10
Total Parking Spaces: 14
Fees
Tax Year: 2017
Tax Legal Description: Pt Lt 18 Con 5 Cardiff Pt 2&3 19R6835;S/T Interest
Taxes: $3,967
Highlights
Feature: Level
Feature: School Bus Route
Feature: Waterfront
Feature: Wooded/Treed
Land
Cross Street: Labrador & Upper Pau
Municipality District: Highlands East
Fronting On: North
Parcel Number: 392500137
Pool: None
Sewer: Septic
Lot Frontage: 6.8 Acres
Acres: 5-9.99
Zoning: Res
Waterfront: Direct
Water Body Name: Paudash
Water Body Type: Lake
Water Frontage: 49.68
Shoreline Allowance: Not Ownd
Shoreline Exposure: W
Additional Media
- Virtual Tour: https://mls.youriguide.com/1135_upper_paudash_lake_rd_bancroft_on
Rooms
Room details for 1135 Upper Paudash Road, Highlands East
| Type | Dimensions | Description |
|---|---|---|
| Kitchen Main | 4.05 x 2.65 | Hardwood Floor |
| Dining Main | 2.68 x 2.65 | Broadloom |
| Family Main | 3.99 x 4.69 | Wood Stove, Overlook Water, Large Window |
| Living Main | 3.99 x 7.04 | Fireplace, Large Window, W/O To Sunroom |
| Master Main | 3.38 x 6.27 | W/W Closet, 4 Pc Ensuite, Large Window |
| Br Main | 2.68 x 4.60 | Broadloom |
| Br 2nd | 7.10 x 4.60 | Vaulted Ceiling, Large Window |
| Bathroom Main | 1.82 x 4.17 | 4 Pc Ensuite |
| Bathroom Main | 2.34 x 1.98 | 3 Pc Bath |
| Laundry Main | 2.92 x 2.31 |
| XXXXXXXX | XXX XX, XXXX |
XXXX XXX XXXX |
$XXX,XXX |
| XXX XX, XXXX |
XXXXXX XXX XXXX |
$XXX,XXX |
| XXXXXXXX XXXX | XXX XX, XXXX | $935,000 XXX XXXX |
| XXXXXXXX XXXXXX | XXX XX, XXXX | $975,000 XXX XXXX |

Cardiff Elementary School
Elementary: PublicCoe Hill Public School
Elementary: PublicWilberforce Elementary School
Elementary: PublicApsley Central Public School
Elementary: PublicOur Lady of Mercy Catholic School
Elementary: CatholicYork River Public School
Elementary: PublicNorwood District High School
Secondary: PublicMadawaska Valley District High School
Secondary: PublicHaliburton Highland Secondary School
Secondary: PublicNorth Hastings High School
Secondary: PublicAdam Scott Collegiate and Vocational Institute
Secondary: PublicThomas A Stewart Secondary School
Secondary: Public- 1 bath
- 3 bed
1047 Lagoon Road, Highlands East, Ontario • K0L 1C0 • Highlands East



