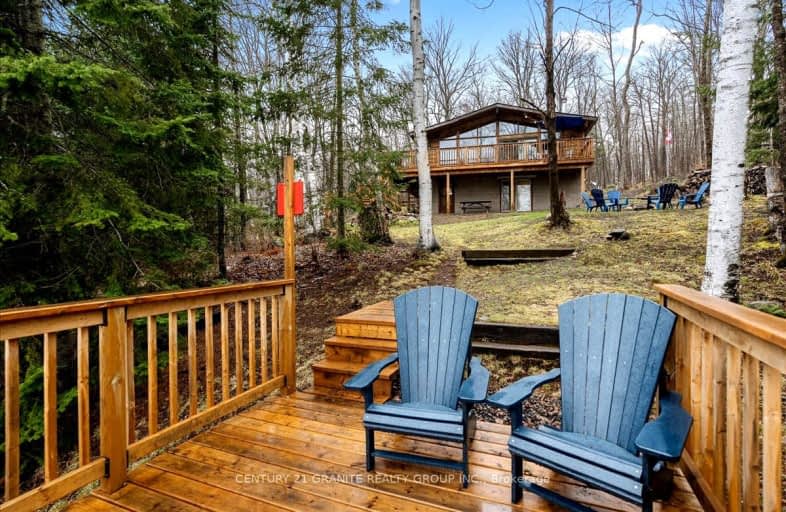Car-Dependent
- Almost all errands require a car.
0
/100
Somewhat Bikeable
- Almost all errands require a car.
10
/100

Cardiff Elementary School
Elementary: Public
31.46 km
Wilberforce Elementary School
Elementary: Public
14.67 km
Apsley Central Public School
Elementary: Public
36.64 km
Stuart W Baker Elementary School
Elementary: Public
10.80 km
J Douglas Hodgson Elementary School
Elementary: Public
10.69 km
Archie Stouffer Elementary School
Elementary: Public
26.89 km
Haliburton Highland Secondary School
Secondary: Public
10.50 km
North Hastings High School
Secondary: Public
42.96 km
Fenelon Falls Secondary School
Secondary: Public
58.57 km
Adam Scott Collegiate and Vocational Institute
Secondary: Public
75.28 km
Thomas A Stewart Secondary School
Secondary: Public
74.99 km
St. Peter Catholic Secondary School
Secondary: Catholic
77.26 km
-
Head Lake Park
Haliburton ON 9.82km -
Glebe Park
Haliburton ON 9.83km -
Haliburton Forest & Wild Life Reserve Ltd
RR 1, Haliburton ON K0M 1S0 10.76km
-
CIBC
217 Highland St (Maple Ave), Haliburton ON K0M 1S0 9.65km -
TD Bank Financial Group
231 Highland St, Haliburton ON K0M 1S0 9.62km -
C B C
Skyline Dr, Haliburton ON K0M 1S0 9.64km


