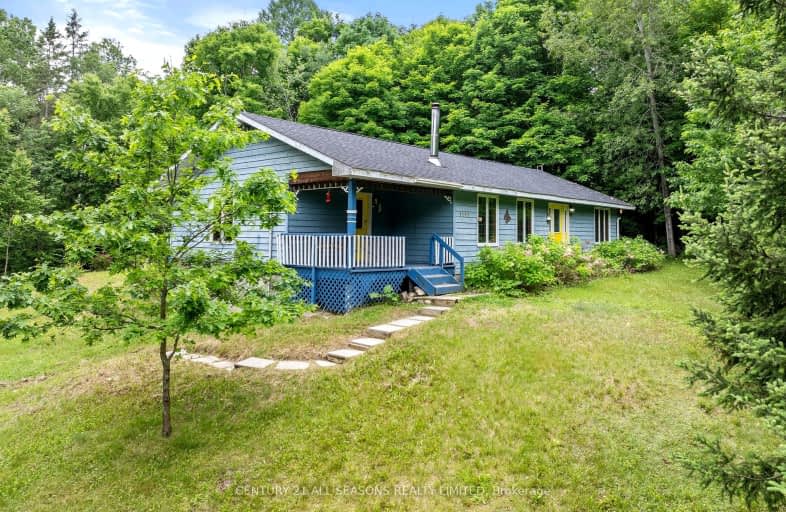Car-Dependent
- Almost all errands require a car.
0
/100
Somewhat Bikeable
- Almost all errands require a car.
2
/100

Cardiff Elementary School
Elementary: Public
17.31 km
Wilberforce Elementary School
Elementary: Public
2.99 km
Apsley Central Public School
Elementary: Public
30.16 km
Birds Creek Public School
Elementary: Public
29.10 km
Stuart W Baker Elementary School
Elementary: Public
24.26 km
J Douglas Hodgson Elementary School
Elementary: Public
24.12 km
Norwood District High School
Secondary: Public
72.85 km
Haliburton Highland Secondary School
Secondary: Public
23.84 km
North Hastings High School
Secondary: Public
28.78 km
Fenelon Falls Secondary School
Secondary: Public
67.21 km
Adam Scott Collegiate and Vocational Institute
Secondary: Public
76.64 km
Thomas A Stewart Secondary School
Secondary: Public
76.18 km
-
Haliburton Forest & Wild Life Reserve Ltd
RR 1, Haliburton ON K0M 1S0 8.11km -
Glebe Park
Haliburton ON 22.94km -
Head Lake Park
Haliburton ON 22.96km
-
Scotiabank
2763 Essonville Line, Wilberforce ON K0L 3C0 2.61km -
Scotiabank
Hwy 648, Wilberforce ON K0L 3C0 2.62km -
TD Bank Financial Group
231 Highland St, Haliburton ON K0M 1S0 22.71km


