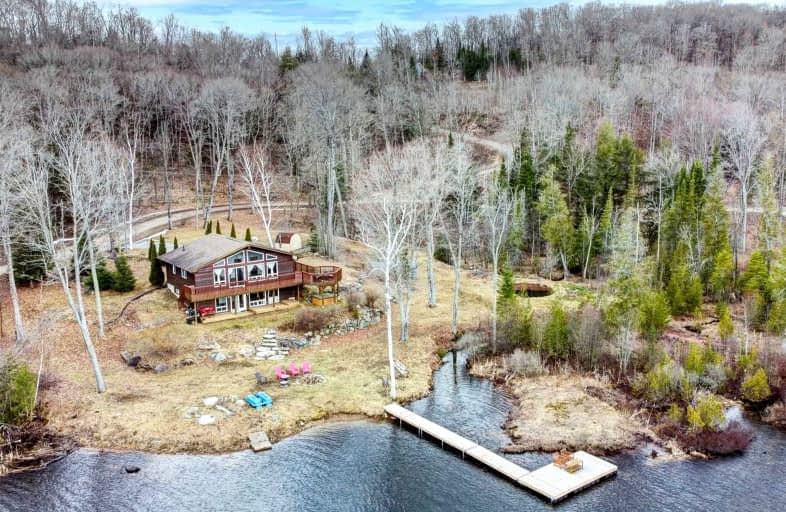Sold on Apr 16, 2022
Note: Property is not currently for sale or for rent.

-
Type: Detached
-
Style: Bungalow
-
Lot Size: 360.01 x 0 Feet
-
Age: 16-30 years
-
Taxes: $2,698 per year
-
Added: Apr 16, 2022 (1 second on market)
-
Updated:
-
Last Checked: 3 months ago
-
MLS®#: X5579944
-
Listed By: Right at home realty inc., brokerage
Overlooking Beautiful Lake,Cottage Or Home 2.69 Acre,360 Ft Frontage Lakeview;Grace River.Pond And Creek Provides Best View.Very Convenient Location Shopping Elementary School,Lcbo,Post Office More. Boating And Fishing Grace River.Can Be Used As Rental Or Used As Home! 2 Finished Levels.Open Concept Kitchen With Island,Dining And Livingroom With Cathedral Ceiling/Floor To Ceiling Windows. Walkout To Wraparound Deck And Panoramic Views Of The Forest And River.
Extras
S/S Fridge,Stove, All Elfs, All Window Coverings, Gorgeous Views Of Grace River Water And Forest. Lower Level Has A Great Family Room W Cozy Woodstove And Walkout To The Front Yard. Nicely Landscaped, All On A Year Round Municipal Road.
Property Details
Facts for 1166 Grace River Road, Highlands East
Status
Last Status: Sold
Sold Date: Apr 16, 2022
Closed Date: Jun 01, 2022
Expiry Date: Jul 31, 2022
Sold Price: $910,000
Unavailable Date: Apr 16, 2022
Input Date: Apr 16, 2022
Prior LSC: Listing with no contract changes
Property
Status: Sale
Property Type: Detached
Style: Bungalow
Age: 16-30
Area: Highlands East
Availability Date: Tba
Inside
Bedrooms: 2
Bedrooms Plus: 2
Bathrooms: 2
Kitchens: 1
Rooms: 11
Den/Family Room: Yes
Air Conditioning: Central Air
Fireplace: No
Washrooms: 2
Utilities
Electricity: Yes
Cable: Yes
Building
Basement: Finished
Basement 2: W/O
Heat Type: Forced Air
Heat Source: Electric
Exterior: Wood
Water Supply: Well
Special Designation: Unknown
Other Structures: Garden Shed
Parking
Driveway: Private
Garage Type: None
Covered Parking Spaces: 8
Total Parking Spaces: 8
Fees
Tax Year: 2021
Tax Legal Description: Pt Lt 1 Con 1 Harcourt Pt 5 19R2302; Dysart Et Al
Taxes: $2,698
Highlights
Feature: Lake Access
Feature: Lake/Pond
Feature: Rec Centre
Feature: River/Stream
Feature: School
Feature: School Bus Route
Land
Cross Street: Loop Rd N Of Wilberf
Municipality District: Highlands East
Fronting On: North
Parcel Number: 391590183
Pool: None
Sewer: Septic
Lot Frontage: 360.01 Feet
Lot Irregularities: 313.84 Ft X 123.71 Ft
Acres: 2-4.99
Zoning: Ru
Additional Media
- Virtual Tour: http://www.photographyh.com/mls/e001/
Rooms
Room details for 1166 Grace River Road, Highlands East
| Type | Dimensions | Description |
|---|---|---|
| Living Main | - | |
| Dining Main | - | |
| Kitchen Main | - | |
| Prim Bdrm Main | - | |
| 2nd Br Main | - | |
| Bathroom Main | - | |
| 3rd Br Lower | - | |
| 4th Br Lower | - | |
| Family Lower | - | |
| Living Lower | - | |
| Bathroom Lower | - |
| XXXXXXXX | XXX XX, XXXX |
XXXX XXX XXXX |
$XXX,XXX |
| XXX XX, XXXX |
XXXXXX XXX XXXX |
$XXX,XXX |
| XXXXXXXX XXXX | XXX XX, XXXX | $910,000 XXX XXXX |
| XXXXXXXX XXXXXX | XXX XX, XXXX | $899,000 XXX XXXX |

Cardiff Elementary School
Elementary: PublicWilberforce Elementary School
Elementary: PublicMaynooth Public School
Elementary: PublicApsley Central Public School
Elementary: PublicStuart W Baker Elementary School
Elementary: PublicJ Douglas Hodgson Elementary School
Elementary: PublicNorwood District High School
Secondary: PublicMadawaska Valley District High School
Secondary: PublicHaliburton Highland Secondary School
Secondary: PublicNorth Hastings High School
Secondary: PublicFenelon Falls Secondary School
Secondary: PublicThomas A Stewart Secondary School
Secondary: Public

