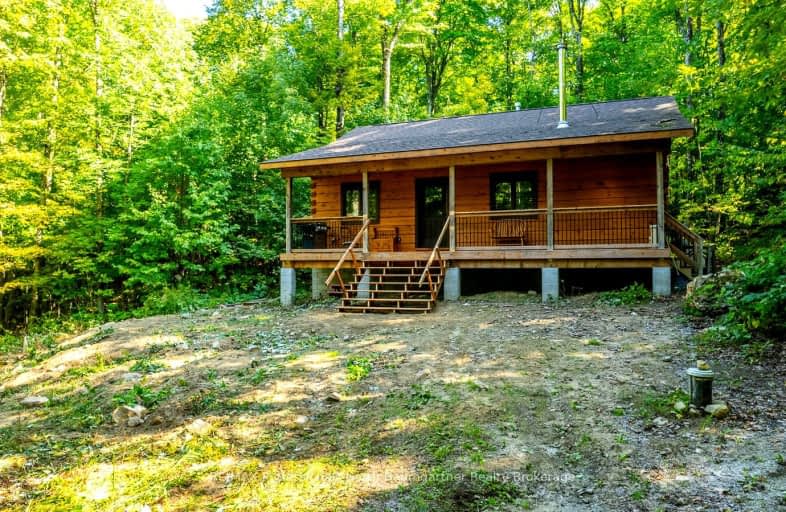Car-Dependent
- Almost all errands require a car.
0
/100
Somewhat Bikeable
- Almost all errands require a car.
11
/100

Wilberforce Elementary School
Elementary: Public
30.09 km
Buckhorn Public School
Elementary: Public
33.54 km
Stuart W Baker Elementary School
Elementary: Public
22.28 km
J Douglas Hodgson Elementary School
Elementary: Public
22.33 km
Bobcaygeon Public School
Elementary: Public
33.38 km
Archie Stouffer Elementary School
Elementary: Public
21.50 km
Haliburton Highland Secondary School
Secondary: Public
22.51 km
Fenelon Falls Secondary School
Secondary: Public
39.88 km
Adam Scott Collegiate and Vocational Institute
Secondary: Public
58.74 km
Thomas A Stewart Secondary School
Secondary: Public
58.57 km
St. Peter Catholic Secondary School
Secondary: Catholic
60.44 km
I E Weldon Secondary School
Secondary: Public
56.69 km


