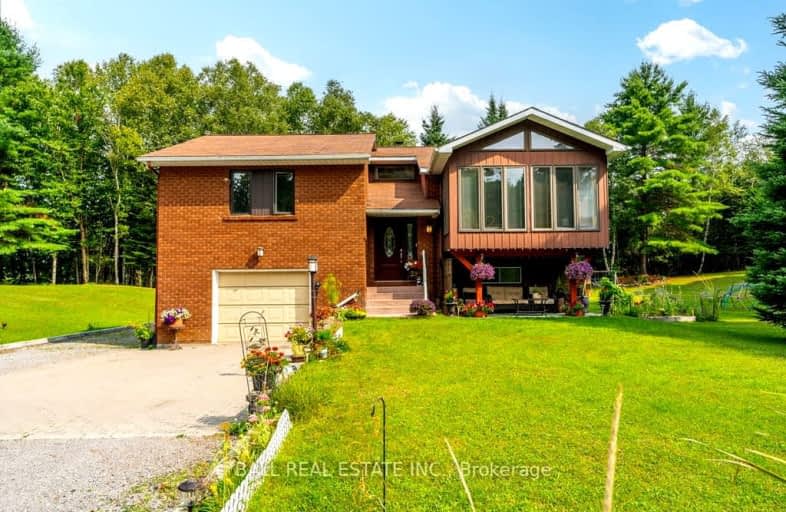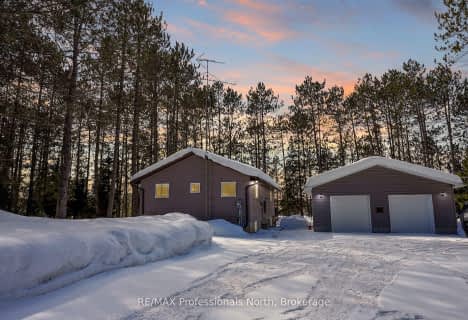Car-Dependent
- Almost all errands require a car.
0
/100
Somewhat Bikeable
- Almost all errands require a car.
2
/100

Cardiff Elementary School
Elementary: Public
16.44 km
Wilberforce Elementary School
Elementary: Public
3.90 km
Apsley Central Public School
Elementary: Public
29.13 km
Birds Creek Public School
Elementary: Public
28.62 km
Stuart W Baker Elementary School
Elementary: Public
25.21 km
J Douglas Hodgson Elementary School
Elementary: Public
25.08 km
Norwood District High School
Secondary: Public
71.85 km
Peterborough Collegiate and Vocational School
Secondary: Public
77.96 km
Haliburton Highland Secondary School
Secondary: Public
24.80 km
North Hastings High School
Secondary: Public
28.10 km
Adam Scott Collegiate and Vocational Institute
Secondary: Public
75.94 km
Thomas A Stewart Secondary School
Secondary: Public
75.47 km



