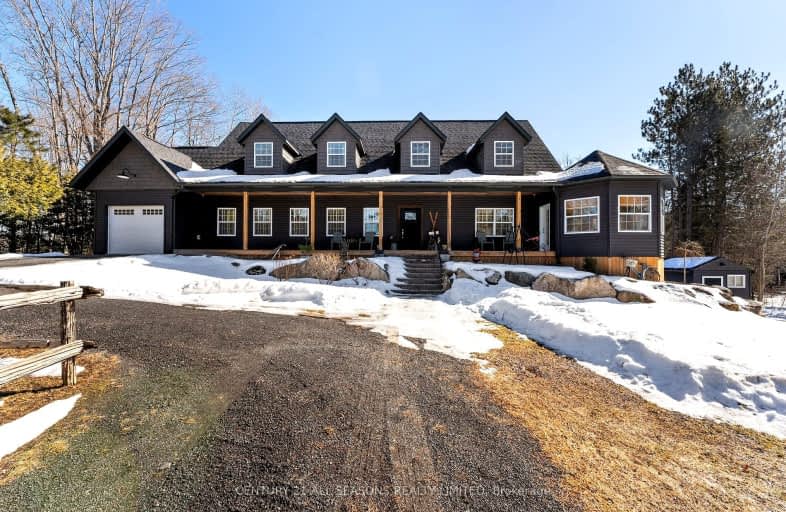Car-Dependent
- Almost all errands require a car.
Somewhat Bikeable
- Almost all errands require a car.

Cardiff Elementary School
Elementary: PublicCoe Hill Public School
Elementary: PublicWilberforce Elementary School
Elementary: PublicApsley Central Public School
Elementary: PublicOur Lady of Mercy Catholic School
Elementary: CatholicYork River Public School
Elementary: PublicNorwood District High School
Secondary: PublicMadawaska Valley District High School
Secondary: PublicHaliburton Highland Secondary School
Secondary: PublicNorth Hastings High School
Secondary: PublicAdam Scott Collegiate and Vocational Institute
Secondary: PublicThomas A Stewart Secondary School
Secondary: Public-
Coe Hill Hide Away Primitive Grill
2173 Hwy 620, Wollaston, ON K0L 1P0 19.87km -
The Granite
45 Bridge Street W, Bancroft, ON K0L 1C0 20.37km -
Bancroft Eatery and Brew Pub
4 Bridge Street W, Bancroft, ON K0L 20.53km
-
Tim Hortons
4 Valley View Drive, Bancroft, ON K0L 1C0 18.98km -
The Monarch Cafe & The Milkweed
5548 Highway 620, Coe Hill, ON K0L 1P0 19.47km -
The Door Next Door
23 Bridge Street West, Bancroft, ON K0L 20.47km
-
Young's Point Personal Training
2108 Nathaway Drive, Youngs Point, ON K0L 3G0 52.19km -
Spectrum Centre For Creative Fitness
38 Cambridge Street N, Lindsay, ON K9V 4C5 84.5km
-
Pharmasave
110 Bobcaygeon Road, Minden, ON K0M 52.43km -
Coby Pharmacy
6662 Highway 35, Coboconk, ON K0M 1K0 66.24km
-
Burgers And More
Hwy 28, Hastings County, ON K0L 26.99km -
Huff's Hut
1725 Loop Road, Tory Hill, ON K0L 2Y0 14.6km -
Toast of Toronto
6-6855 Airport Rd, Ste 427, Faraday, ON K0L 12.95km
-
Canadian Tire
341 Hastings Street N, Bancroft, ON K0L 1C0 19.9km -
Stedman's V & S Department Store
32 Hastings N, Bancroft, ON K0L 1C0 20.6km -
Bancroft Home Hardware
248 Hastings St N, Bancroft, ON K0L 1C0 21.1km
-
Foodland
2763 Essonville Line, Wilberforce, ON K0L 3C0 16.8km -
Sayers Foodland
168 Burleigh Street, Unit 126, Apsley, ON K0L 1A0 20.94km -
The Bulk Food Store
17 Snow, Bancroft, ON K0L 1C0 21.47km
-
LCBO
30 Ottawa Street, Havelock, ON K0L 1Z0 58.06km
-
Shell Station
125 Monck Street, Bancroft, ON K0L 1C0 19.27km -
Bancroft Esso On The Run
132 Hastings Street, Bancroft, ON K0L 1C0 20.74km -
Petro-Canada
1 Fairway Blvd, Bancroft, ON K0L 1C0 22.14km
-
Highlands Cinemas and Movie Museum
4131 Kawartha Lakes County Road 121, Kinmount, ON K0M 2A0 50.23km -
Lindsay Drive In
229 Pigeon Lake Road, Lindsay, ON K9V 4R6 81.36km
-
Hastings Highlands Public Library
33011 Highway 62, Maynooth, ON K0L 2S0 33.69km -
Marmora Public Library
37 Forsyth St, Marmora, ON K0K 2M0 59.07km -
Madoc Public Library
20 Davidson St, Madoc, ON K0K 2K0 67.05km
-
Quinte Healthcare
1H Manor Lane, Bancroft, ON K0L 1C0 19.86km
-
Coe Hill Park
Coe Hill ON 19.19km -
Riverside Park Bancroft
Bancroft ON 20.51km -
Millennium Park
Bancroft ON 20.78km
-
Scotiabank
Hwy 648, Wilberforce ON K0L 3C0 16.67km -
Scotiabank
2763 Essonville Line, Wilberforce ON K0L 3C0 16.84km -
TD Bank Financial Group
25 Hastings St N, Bancroft ON K0L 1C0 20.6km


