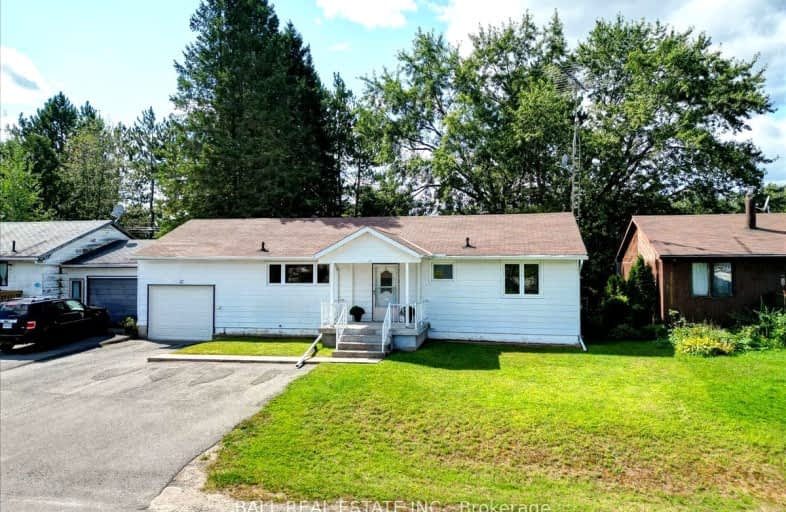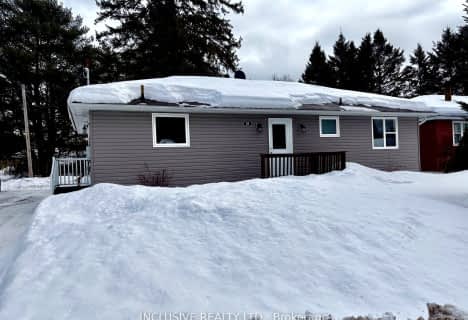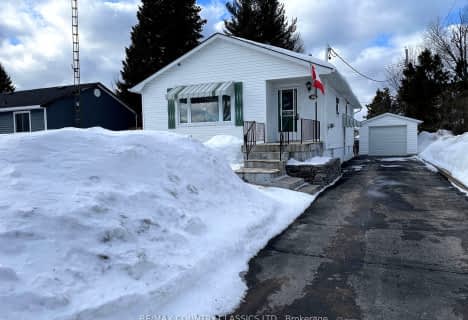Car-Dependent
- Almost all errands require a car.
11
/100
Somewhat Bikeable
- Most errands require a car.
31
/100

Cardiff Elementary School
Elementary: Public
1.14 km
Coe Hill Public School
Elementary: Public
20.91 km
Wilberforce Elementary School
Elementary: Public
17.15 km
Birds Creek Public School
Elementary: Public
16.14 km
Our Lady of Mercy Catholic School
Elementary: Catholic
13.50 km
York River Public School
Elementary: Public
14.64 km
Norwood District High School
Secondary: Public
68.61 km
Madawaska Valley District High School
Secondary: Public
59.86 km
Haliburton Highland Secondary School
Secondary: Public
40.33 km
North Hastings High School
Secondary: Public
13.60 km
Campbellford District High School
Secondary: Public
78.76 km
Thomas A Stewart Secondary School
Secondary: Public
77.89 km
-
Riverside Park Bancroft
Bancroft ON 14.01km -
Millennium Park
Bancroft ON 14.21km -
Bancroft Dog Park
Newkirk Blvd, Bancroft ON 14.58km
-
Scotiabank
50 Hastings St N, Bancroft ON K0L 1C0 14.16km -
Kawartha Credit Union
90 Hastings St N, Bancroft ON K0L 1C0 14.18km -
TD Canada Trust Branch and ATM
25 Hastings St N, Bancroft ON K0L 1C0 14.19km




