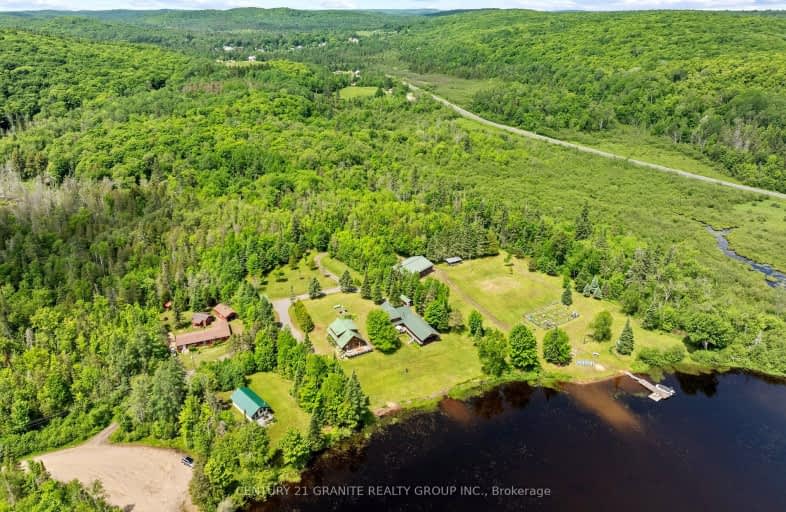Car-Dependent
- Almost all errands require a car.
Somewhat Bikeable
- Most errands require a car.

Cardiff Elementary School
Elementary: PublicWilberforce Elementary School
Elementary: PublicMaynooth Public School
Elementary: PublicBirds Creek Public School
Elementary: PublicOur Lady of Mercy Catholic School
Elementary: CatholicYork River Public School
Elementary: PublicNorwood District High School
Secondary: PublicMadawaska Valley District High School
Secondary: PublicHaliburton Highland Secondary School
Secondary: PublicNorth Hastings High School
Secondary: PublicAdam Scott Collegiate and Vocational Institute
Secondary: PublicThomas A Stewart Secondary School
Secondary: Public-
Millennium Park
Bancroft ON 16.58km -
Riverside Park Bancroft
Bancroft ON 16.63km -
Bancroft Dog Park
Newkirk Blvd, Bancroft ON 17.54km
-
Scotiabank
Hwy 648, Wilberforce ON K0L 3C0 12.52km -
Scotiabank
2763 Essonville Line, Wilberforce ON K0L 3C0 12.75km -
TD Bank Financial Group
132 Hastings St N, Bancroft ON K0L 1C0 16.72km


