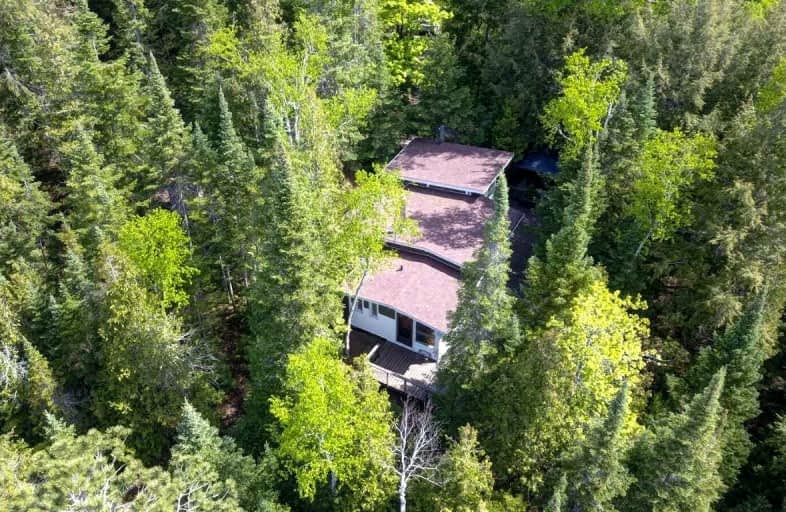
Cardiff Elementary School
Elementary: Public
6.49 km
Wilberforce Elementary School
Elementary: Public
16.99 km
Apsley Central Public School
Elementary: Public
22.09 km
Birds Creek Public School
Elementary: Public
21.42 km
Our Lady of Mercy Catholic School
Elementary: Catholic
18.18 km
York River Public School
Elementary: Public
19.16 km
Norwood District High School
Secondary: Public
63.92 km
Madawaska Valley District High School
Secondary: Public
65.28 km
Haliburton Highland Secondary School
Secondary: Public
38.90 km
North Hastings High School
Secondary: Public
18.30 km
Adam Scott Collegiate and Vocational Institute
Secondary: Public
73.16 km
Thomas A Stewart Secondary School
Secondary: Public
72.54 km




