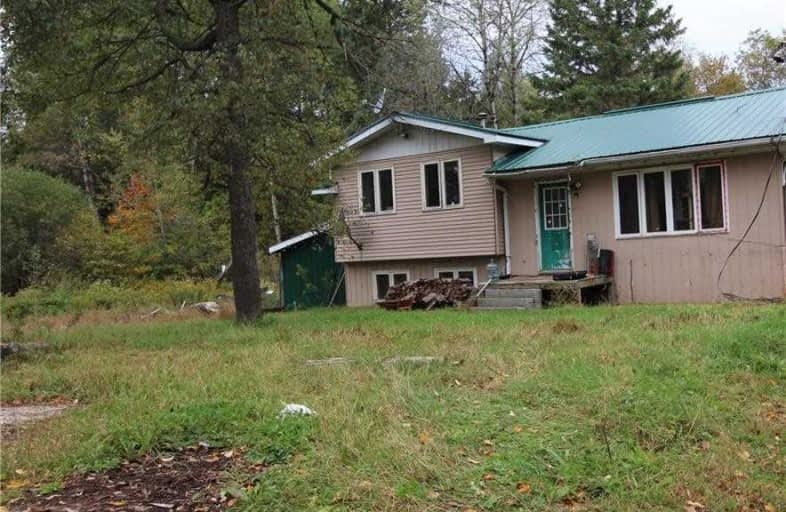Sold on Nov 10, 2019
Note: Property is not currently for sale or for rent.

-
Type: Detached
-
Style: Bungalow
-
Lot Size: 50 x 0 Feet
-
Age: 31-50 years
-
Taxes: $1,300 per year
-
Days on Site: 38 Days
-
Added: Nov 11, 2019 (1 month on market)
-
Updated:
-
Last Checked: 2 months ago
-
MLS®#: X4601819
-
Listed By: Affinity group pinnacle realty ltd, brokerage
If You Are Looking For A Tranquil Getaway This 50 Acre Parcel Of Wooded Land Is A Must See. This Property Has 40 Solar Panels, A 2 Bdrm, 1 Bath Bungalow W/ Metal Roof That Needs Care And Attention. Hunters, Nature Loves, & Handy Folks This Could Be A Perfect Place For You! The Property Is Being Sold In "As Is" Condition.
Extras
**Interboard Listing: Kawartha Lakes Real Estate Association Inc**
Property Details
Facts for 1316 Paynes Road, Highlands East
Status
Days on Market: 38
Last Status: Sold
Sold Date: Nov 10, 2019
Closed Date: Dec 13, 2019
Expiry Date: Apr 08, 2020
Sold Price: $152,000
Unavailable Date: Nov 10, 2019
Input Date: Oct 08, 2019
Prior LSC: Listing with no contract changes
Property
Status: Sale
Property Type: Detached
Style: Bungalow
Age: 31-50
Area: Highlands East
Availability Date: Flexible
Assessment Amount: $173,750
Assessment Year: 2019
Inside
Bedrooms: 2
Bathrooms: 1
Kitchens: 1
Rooms: 6
Den/Family Room: No
Air Conditioning: Other
Fireplace: No
Washrooms: 1
Building
Basement: Part Bsmt
Basement 2: Part Fin
Heat Type: Baseboard
Heat Source: Other
Exterior: Alum Siding
Water Supply Type: Drilled Well
Water Supply: Well
Special Designation: Unknown
Parking
Driveway: Private
Garage Spaces: 1
Garage Type: Carport
Covered Parking Spaces: 6
Total Parking Spaces: 7
Fees
Tax Year: 2019
Tax Legal Description: Pt Lt 12 Con 15 Monmouth As In H269573; St*
Taxes: $1,300
Land
Cross Street: Payne Rd/ 118 Hwy
Municipality District: Highlands East
Fronting On: North
Parcel Number: 392320166
Pool: None
Sewer: Septic
Lot Frontage: 50 Feet
Lot Irregularities: 50 Acres Irreg
Acres: 50-99.99
Rooms
Room details for 1316 Paynes Road, Highlands East
| Type | Dimensions | Description |
|---|---|---|
| Living Main | 6.10 x 4.57 | |
| Kitchen Main | 4.57 x 3.05 | |
| Dining Main | 3.05 x 3.05 | Walk-Out |
| Master Main | 4.57 x 3.05 | |
| 2nd Br Main | 3.05 x 2.74 |
| XXXXXXXX | XXX XX, XXXX |
XXXX XXX XXXX |
$XXX,XXX |
| XXX XX, XXXX |
XXXXXX XXX XXXX |
$XXX,XXX |
| XXXXXXXX XXXX | XXX XX, XXXX | $152,000 XXX XXXX |
| XXXXXXXX XXXXXX | XXX XX, XXXX | $200,000 XXX XXXX |

Cardiff Elementary School
Elementary: PublicWilberforce Elementary School
Elementary: PublicApsley Central Public School
Elementary: PublicStuart W Baker Elementary School
Elementary: PublicJ Douglas Hodgson Elementary School
Elementary: PublicArchie Stouffer Elementary School
Elementary: PublicPeterborough Collegiate and Vocational School
Secondary: PublicHaliburton Highland Secondary School
Secondary: PublicNorth Hastings High School
Secondary: PublicFenelon Falls Secondary School
Secondary: PublicAdam Scott Collegiate and Vocational Institute
Secondary: PublicThomas A Stewart Secondary School
Secondary: Public

