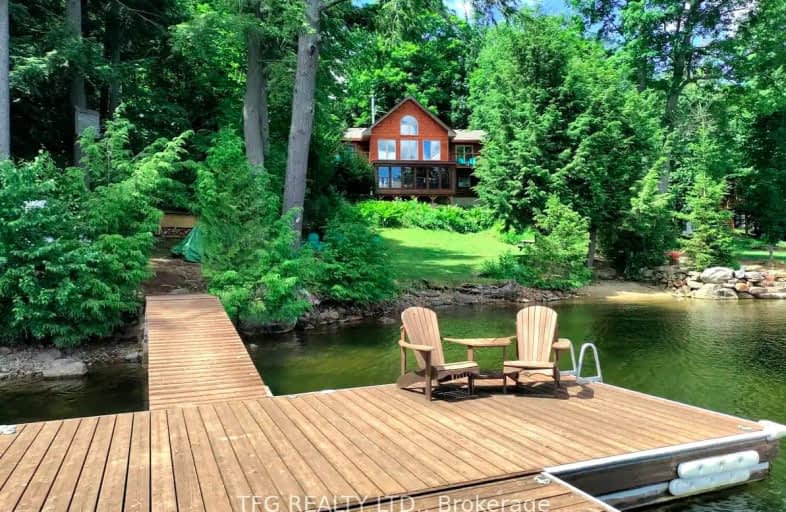Car-Dependent
- Almost all errands require a car.
0
/100
Somewhat Bikeable
- Almost all errands require a car.
14
/100

Cardiff Elementary School
Elementary: Public
22.68 km
Wilberforce Elementary School
Elementary: Public
5.04 km
Maynooth Public School
Elementary: Public
35.27 km
Apsley Central Public School
Elementary: Public
34.58 km
Stuart W Baker Elementary School
Elementary: Public
18.94 km
J Douglas Hodgson Elementary School
Elementary: Public
18.79 km
Norwood District High School
Secondary: Public
76.82 km
Haliburton Highland Secondary School
Secondary: Public
18.49 km
North Hastings High School
Secondary: Public
33.57 km
Fenelon Falls Secondary School
Secondary: Public
66.35 km
Adam Scott Collegiate and Vocational Institute
Secondary: Public
78.84 km
Thomas A Stewart Secondary School
Secondary: Public
78.43 km
-
Haliburton Forest & Wild Life Reserve Ltd
RR 1, Haliburton ON K0M 1S0 3.14km -
Haliburton Forest
1095 Redkenn Rd, Haliburton ON K0M 1S0 17.47km -
Glebe Park
Haliburton ON 17.53km
-
Scotiabank
2763 Essonville Line, Wilberforce ON K0L 3C0 4.96km -
Scotiabank
Hwy 648, Wilberforce ON K0L 3C0 5.2km -
TD Bank Financial Group
231 Highland St, Haliburton ON K0M 1S0 17.3km


