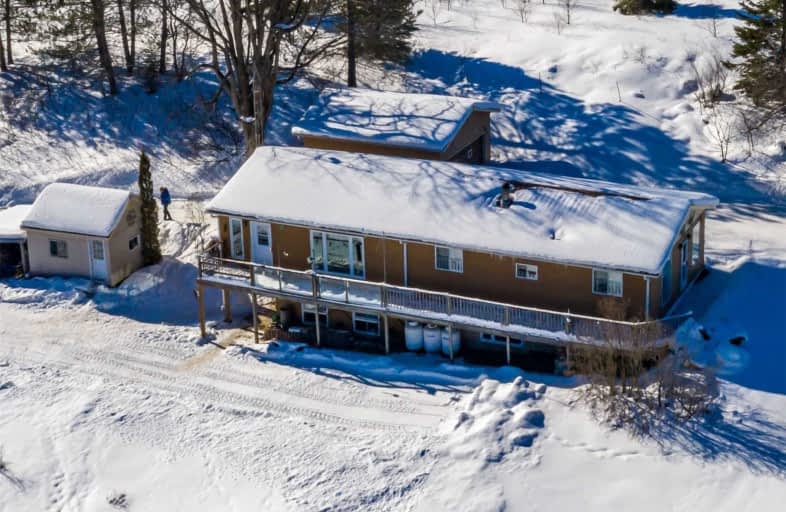
Video Tour

Cardiff Elementary School
Elementary: Public
21.85 km
Wilberforce Elementary School
Elementary: Public
5.58 km
Maynooth Public School
Elementary: Public
36.73 km
Apsley Central Public School
Elementary: Public
31.71 km
Stuart W Baker Elementary School
Elementary: Public
19.82 km
J Douglas Hodgson Elementary School
Elementary: Public
19.68 km
Norwood District High School
Secondary: Public
73.85 km
Haliburton Highland Secondary School
Secondary: Public
19.41 km
North Hastings High School
Secondary: Public
33.34 km
Fenelon Falls Secondary School
Secondary: Public
64.22 km
Adam Scott Collegiate and Vocational Institute
Secondary: Public
75.92 km
Thomas A Stewart Secondary School
Secondary: Public
75.51 km

