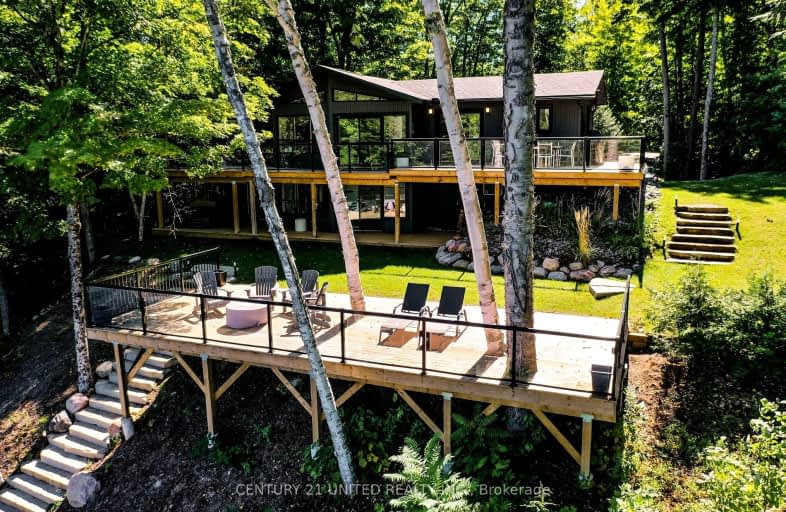Car-Dependent
- Almost all errands require a car.
Somewhat Bikeable
- Almost all errands require a car.

Cardiff Elementary School
Elementary: PublicWilberforce Elementary School
Elementary: PublicApsley Central Public School
Elementary: PublicBirds Creek Public School
Elementary: PublicOur Lady of Mercy Catholic School
Elementary: CatholicYork River Public School
Elementary: PublicNorwood District High School
Secondary: PublicMadawaska Valley District High School
Secondary: PublicHaliburton Highland Secondary School
Secondary: PublicNorth Hastings High School
Secondary: PublicAdam Scott Collegiate and Vocational Institute
Secondary: PublicThomas A Stewart Secondary School
Secondary: Public-
The Granite
45 Bridge Street W, Bancroft, ON K0L 1C0 17.35km -
Bancroft Eatery and Brew Pub
4 Bridge Street W, Bancroft, ON K0L 17.51km -
Coe Hill Hide Away Primitive Grill
2173 Hwy 620, Wollaston, ON K0L 1P0 20.29km
-
Tim Hortons
4 Valley View Dr, Bancroft, ON K0L 1C0 16.16km -
Wattle & Daub Cafe
26b Station Street, Bancroft, ON K0L 1C0 17.42km -
The Door Next Door
23 Bridge Street West, Bancroft, ON K0L 17.46km
-
Young's Point Personal Training
2108 Nathaway Drive, Youngs Point, ON K0L 3G0 55.64km
-
Pharmasave
110 Bobcaygeon Road, Minden, ON K0M 54.05km -
Coby Pharmacy
6662 Highway 35, Coboconk, ON K0M 1K0 69.03km
-
Burgers And More
Hwy 28, Hastings County, ON K0L 24.22km -
Toast of Toronto
6-6855 Airport Rd, Ste 427, Faraday, ON K0L 9.52km -
The Curry House
29516 ON 28, Bancroft, ON K0L 1C0 13.6km
-
Canadian Tire
341 Hastings Street N, Bancroft, ON K0L 1C0 17.36km -
Stedman's V & S Department Store
32 Hastings N, Bancroft, ON K0L 1C0 17.57km -
Bancroft Home Hardware
248 Hastings St N, Bancroft, ON K0L 1C0 18.45km
-
Foodland
2763 Essonville Line, Wilberforce, ON K0L 3C0 16.28km -
The Bulk Food Store
17 Snow, Bancroft, ON K0L 1C0 18.37km -
Foodland
337 Hastings Steet N, Bancroft, ON K0L 1C0 18.86km
-
LCBO
Highway 7, Havelock, ON K0L 1Z0 61.61km
-
Shell Station
125 Monck Street, Bancroft, ON K0L 1C0 16.2km -
Bancroft Esso On The Run
132 Hastings Street, Bancroft, ON K0L 1C0 17.66km -
Petro-Canada
1 Fairway Blvd, Bancroft, ON K0L 1C0 18.9km
-
Highlands Cinemas and Movie Museum
4131 Kawartha Lakes County Road 121, Kinmount, ON K0M 2A0 52.72km
-
Hastings Highlands Public Library
33011 Highway 62, Maynooth, ON K0L 2S0 30.24km -
Marmora Public Library
37 Forsyth St, Marmora, ON K0K 2M0 61.16km
-
Quinte Healthcare
1H Manor Lane, Bancroft, ON K0L 1C0 16.81km
-
Silent Lake Provincial Park
1589 Silent Lake Park Rd, Bancroft ON K0L 1C0 7.05km -
Riverside Park Bancroft
Bancroft ON 17.44km -
Millennium Park
Bancroft ON 17.68km
-
Scotiabank
Hwy 648, Wilberforce ON K0L 3C0 16.11km -
Scotiabank
2763 Essonville Line, Wilberforce ON K0L 3C0 16.32km -
TD Bank Financial Group
25 Hastings St N, Bancroft ON K0L 1C0 17.58km


