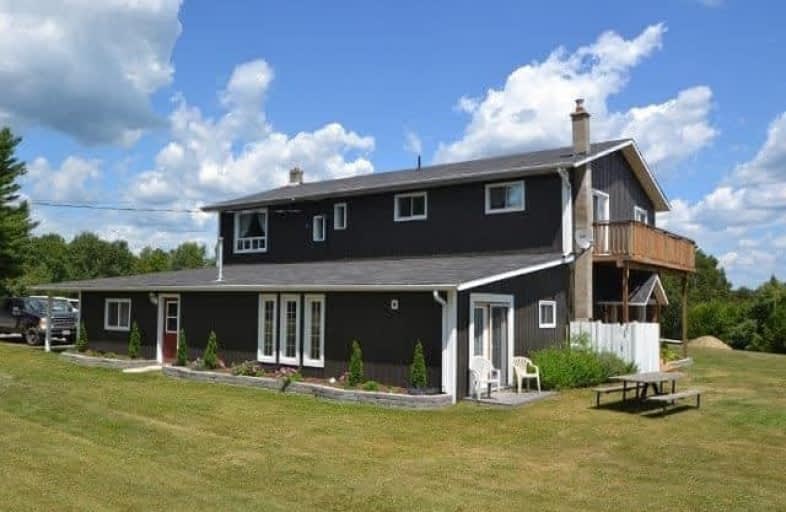Sold on Aug 17, 2017
Note: Property is not currently for sale or for rent.

-
Type: Farm
-
Style: Bungalow-Raised
-
Size: 3000 sqft
-
Lot Size: 36.92 x 0 Acres
-
Age: No Data
-
Taxes: $1,239 per year
-
Days on Site: 23 Days
-
Added: Sep 07, 2019 (3 weeks on market)
-
Updated:
-
Last Checked: 3 months ago
-
MLS®#: X3884316
-
Listed By: Century 21 all seasons realty ltd., brokerage
36 Acre Equestrian Private Facility Located In Paudash Lake Area. Features A Totally Renovated 3 Bedroom, 2 Storey Raise Bungalow, Attached Single Care Garage, With Finished 1200 Sqft Level 2 Bdrm Inlaw Suite/Separate Quarters With Separate Entrance. Bar Houses 15 Stable Comfort/Soft Stalls, Indoor & Outdoor Riding Arenas, Round Pen, 12 Paddocks, Large Drive Shed W/Workshop, Garden Sheds, And Pond. Income Producing With Potential To Net More.
Extras
Ask For The Feature Sheet! **Interboard Listing: Bancroft + Area Re Assoc**
Property Details
Facts for 1422 Upper Paudash Road, Highlands East
Status
Days on Market: 23
Last Status: Sold
Sold Date: Aug 17, 2017
Closed Date: Sep 12, 2017
Expiry Date: Oct 31, 2017
Sold Price: $760,000
Unavailable Date: Aug 17, 2017
Input Date: Jul 27, 2017
Property
Status: Sale
Property Type: Farm
Style: Bungalow-Raised
Size (sq ft): 3000
Area: Highlands East
Availability Date: Tbd
Inside
Bedrooms: 3
Bedrooms Plus: 2
Bathrooms: 2
Kitchens: 1
Kitchens Plus: 1
Rooms: 6
Den/Family Room: Yes
Air Conditioning: None
Fireplace: No
Central Vacuum: Y
Washrooms: 2
Utilities
Electricity: Yes
Gas: No
Cable: No
Telephone: Yes
Building
Basement: Apartment
Basement 2: Fin W/O
Heat Type: Forced Air
Heat Source: Oil
Exterior: Vinyl Siding
UFFI: No
Water Supply Type: Drilled Well
Water Supply: Well
Special Designation: Unknown
Other Structures: Box Stall
Other Structures: Paddocks
Parking
Driveway: Private
Garage Spaces: 1
Garage Type: Attached
Covered Parking Spaces: 12
Total Parking Spaces: 13
Fees
Tax Year: 2017
Tax Legal Description: Pt Lt 21-22 Con 6 Cardiff As In H262094
Taxes: $1,239
Highlights
Feature: Fenced Yard
Feature: Lake/Pond
Land
Cross Street: Hwy28/Mcgillvary Rd/
Municipality District: Highlands East
Fronting On: East
Parcel Number: 392490102
Pool: None
Sewer: Septic
Lot Frontage: 36.92 Acres
Lot Irregularities: Irregular
Acres: 25-49.99
Zoning: Farm With Reside
Farm: Horse
Waterfront: None
Rooms
Room details for 1422 Upper Paudash Road, Highlands East
| Type | Dimensions | Description |
|---|---|---|
| Living 2nd | 4.60 x 5.42 | |
| Kitchen 2nd | 4.57 x 6.58 | Combined W/Dining |
| Master 2nd | 4.57 x 3.50 | |
| Br 2nd | 3.41 x 4.38 | |
| Br 2nd | 3.44 x 3.56 | |
| Foyer Lower | 2.43 x 2.74 | |
| Other Lower | 1.52 x 3.23 | |
| Utility Lower | 5.48 x 6.40 | |
| Kitchen Flat | 6.09 x 3.35 | |
| Living Flat | 6.09 x 5.18 | |
| Br Flat | 2.98 x 4.54 | |
| Master Flat | 14.20 x 11.10 |
| XXXXXXXX | XXX XX, XXXX |
XXXX XXX XXXX |
$XXX,XXX |
| XXX XX, XXXX |
XXXXXX XXX XXXX |
$XXX,XXX | |
| XXXXXXXX | XXX XX, XXXX |
XXXX XXX XXXX |
$XXX,XXX |
| XXX XX, XXXX |
XXXXXX XXX XXXX |
$XXX,XXX | |
| XXXXXXXX | XXX XX, XXXX |
XXXXXXXX XXX XXXX |
|
| XXX XX, XXXX |
XXXXXX XXX XXXX |
$XXX,XXX |
| XXXXXXXX XXXX | XXX XX, XXXX | $760,000 XXX XXXX |
| XXXXXXXX XXXXXX | XXX XX, XXXX | $799,900 XXX XXXX |
| XXXXXXXX XXXX | XXX XX, XXXX | $785,000 XXX XXXX |
| XXXXXXXX XXXXXX | XXX XX, XXXX | $799,900 XXX XXXX |
| XXXXXXXX XXXXXXXX | XXX XX, XXXX | XXX XXXX |
| XXXXXXXX XXXXXX | XXX XX, XXXX | $849,000 XXX XXXX |

Cardiff Elementary School
Elementary: PublicCoe Hill Public School
Elementary: PublicWilberforce Elementary School
Elementary: PublicApsley Central Public School
Elementary: PublicOur Lady of Mercy Catholic School
Elementary: CatholicYork River Public School
Elementary: PublicNorwood District High School
Secondary: PublicMadawaska Valley District High School
Secondary: PublicHaliburton Highland Secondary School
Secondary: PublicNorth Hastings High School
Secondary: PublicAdam Scott Collegiate and Vocational Institute
Secondary: PublicThomas A Stewart Secondary School
Secondary: Public- 1 bath
- 3 bed
1047 Lagoon Road, Highlands East, Ontario • K0L 1C0 • Highlands East



