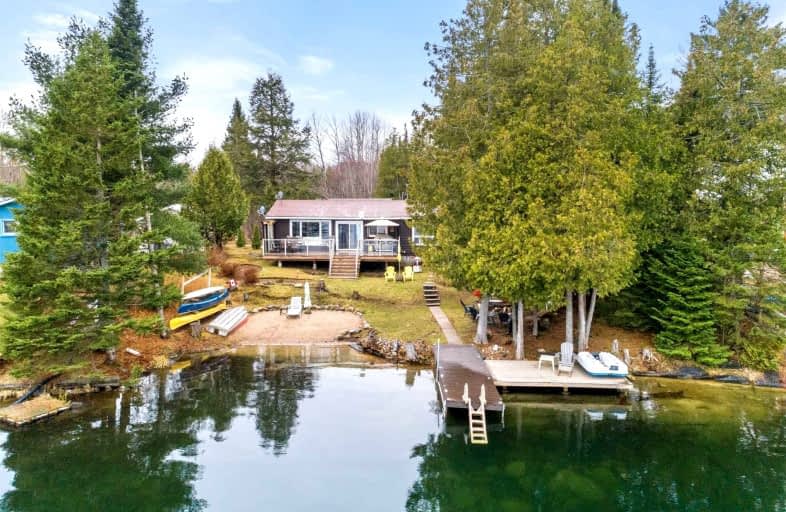Sold on May 07, 2022
Note: Property is not currently for sale or for rent.

-
Type: Detached
-
Style: Bungalow
-
Lot Size: 120 x 0 Feet
-
Age: No Data
-
Taxes: $2,075 per year
-
Days on Site: 8 Days
-
Added: Apr 29, 2022 (1 week on market)
-
Updated:
-
Last Checked: 3 months ago
-
MLS®#: X5597548
-
Listed By: Royal lepage parkway realty, brokerage
One Of A Kind Four Season Waterfront Home Or Cottage With Spectacular Views. Beautiful Soft Sand Entry, Clean Swimming, Level Lot For Badminton And Volleyball. Spacious Rear Deck With Steps To The Water. Deep Water At The End Of The Dock. All Season Home With A Propane Furnace On A Concrete Block Foundation. Half Acre Lot With Long, Private Driveway. Nicely Treed And Facing 300 Acres Of Land With No Further Development. Situated Near The End Of A Municipally Maintained Road. Located Close To Amenities. Spring Fed Lake. Fantastic Summer And Winter Fishing. Rainbow Trout! Large Picture Windows. Favorite Memories From This Cottage Include Having Your Morning Coffee While Watching The Sunrise. Enjoy Skiing Within 45 Kms To Sir Sam's Ski Hill. Enjoy Picturesque Views Of Your Very Own Waterfront. A Pre-Inspected Home. Offer Presentation Monday May 9th At 3:00. Seller Will Review Pre-Emptive Offers. All Offers To Be Emailed To Marksokolski@Royallepage.Ca
Extras
Dryer, Microwave, Fridge, Stove, Washer, Boats, Barbecue, Gazebo, Paddle Boat, Picnic Table. Exclusions: Blue Canoe, Patio Furniture.
Property Details
Facts for 1440 Clement Lake Road, Highlands East
Status
Days on Market: 8
Last Status: Sold
Sold Date: May 07, 2022
Closed Date: Aug 09, 2022
Expiry Date: Jul 29, 2022
Sold Price: $950,000
Unavailable Date: May 07, 2022
Input Date: Apr 29, 2022
Prior LSC: Listing with no contract changes
Property
Status: Sale
Property Type: Detached
Style: Bungalow
Area: Highlands East
Assessment Amount: $235,000
Assessment Year: 2022
Inside
Bedrooms: 3
Bathrooms: 1
Kitchens: 1
Rooms: 5
Den/Family Room: No
Air Conditioning: Central Air
Fireplace: Yes
Laundry Level: Main
Washrooms: 1
Utilities
Electricity: Yes
Gas: No
Cable: No
Telephone: Yes
Building
Basement: Crawl Space
Basement 2: Unfinished
Heat Type: Forced Air
Heat Source: Propane
Exterior: Wood
Water Supply Type: Drilled Well
Water Supply: Well
Special Designation: Unknown
Parking
Driveway: Private
Garage Spaces: 1
Garage Type: Detached
Covered Parking Spaces: 6
Total Parking Spaces: 7
Fees
Tax Year: 2022
Tax Legal Description: See Mortgage Comments
Taxes: $2,075
Land
Cross Street: Essonville Line & Cl
Municipality District: Highlands East
Fronting On: East
Parcel Number: 392390150
Pool: None
Sewer: Septic
Lot Frontage: 120 Feet
Lot Irregularities: 0.533 Acres
Acres: .50-1.99
Zoning: Sr
Additional Media
- Virtual Tour: https://listings.realtyphotohaus.ca/v2/1440-clement-lake-rd-tory-hill-on-k0l-2y0-1784055/unbranded
Rooms
Room details for 1440 Clement Lake Road, Highlands East
| Type | Dimensions | Description |
|---|---|---|
| Living Main | 5.97 x 3.53 | Combined W/Dining |
| Kitchen Main | 9.14 x 3.12 | |
| Prim Bdrm Main | 2.54 x 2.74 | |
| Br Main | 2.74 x 1.85 | |
| Br Main | 2.74 x 2.21 | |
| Bathroom Main | - | 3 Pc Bath |
| XXXXXXXX | XXX XX, XXXX |
XXXX XXX XXXX |
$XXX,XXX |
| XXX XX, XXXX |
XXXXXX XXX XXXX |
$XXX,XXX |
| XXXXXXXX XXXX | XXX XX, XXXX | $950,000 XXX XXXX |
| XXXXXXXX XXXXXX | XXX XX, XXXX | $849,800 XXX XXXX |

Cardiff Elementary School
Elementary: PublicWilberforce Elementary School
Elementary: PublicMaynooth Public School
Elementary: PublicApsley Central Public School
Elementary: PublicStuart W Baker Elementary School
Elementary: PublicJ Douglas Hodgson Elementary School
Elementary: PublicNorwood District High School
Secondary: PublicMadawaska Valley District High School
Secondary: PublicHaliburton Highland Secondary School
Secondary: PublicNorth Hastings High School
Secondary: PublicFenelon Falls Secondary School
Secondary: PublicThomas A Stewart Secondary School
Secondary: Public

