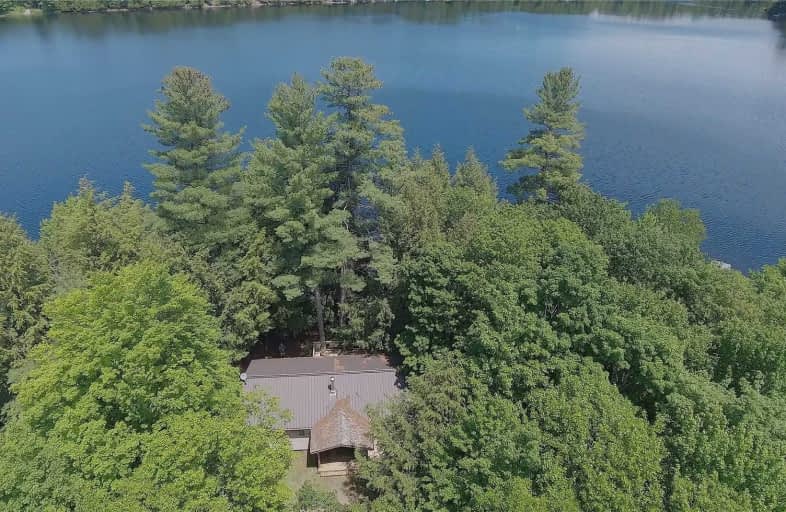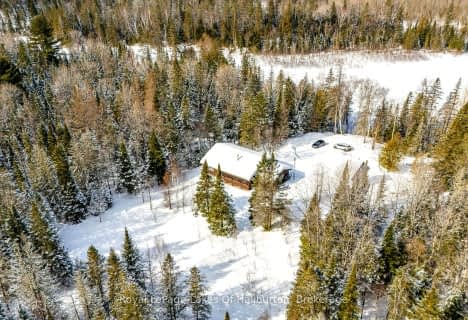Sold on Jun 22, 2020
Note: Property is not currently for sale or for rent.

-
Type: Cottage
-
Style: Bungalow
-
Size: 700 sqft
-
Lot Size: 118 x 456 Feet
-
Age: 31-50 years
-
Taxes: $2,276 per year
-
Days on Site: 4 Days
-
Added: Jun 18, 2020 (4 days on market)
-
Updated:
-
Last Checked: 3 months ago
-
MLS®#: X4798667
-
Listed By: Exp realty, brokerage
Direct Waterfront On Buckskin Lake!Enjoy The Cottage This Summer, Move In Ready! Welcome To Pretty Buckskin Lake! This Gorgeous Gem Boasts Only 31 Properties, Surrounded By Crown Land. 3 Bedroom, 1.5 Bth Open Concept Cottage Featuring Large Decks, Front Porch, Gazebo, Guest Bunkie, Shed W Workshop And 20 X 24 Heated Garage Showcasing Drive Through For Sleds/Atv, Workshop Area With Separate Studio
Extras
Septic Replaced (2001), Septic Pumped June (2020). Woodstove Wett (2018). Weekly Rental $2000, Private Road Fees $250/Ann. Guest Bunkie, 20 X 24 Heated Detached Garage With Workshop, Drivethru, Studio, Shed.
Property Details
Facts for 1445 Buckskin Lake Road, Highlands East
Status
Days on Market: 4
Last Status: Sold
Sold Date: Jun 22, 2020
Closed Date: Jul 30, 2020
Expiry Date: Oct 01, 2020
Sold Price: $560,000
Unavailable Date: Jun 22, 2020
Input Date: Jun 18, 2020
Prior LSC: Listing with no contract changes
Property
Status: Sale
Property Type: Cottage
Style: Bungalow
Size (sq ft): 700
Age: 31-50
Area: Highlands East
Availability Date: July 24/Tba
Assessment Amount: $276,000
Assessment Year: 2016
Inside
Bedrooms: 3
Bathrooms: 2
Kitchens: 1
Rooms: 9
Den/Family Room: Yes
Air Conditioning: Window Unit
Fireplace: Yes
Washrooms: 2
Building
Basement: None
Heat Type: Baseboard
Heat Source: Electric
Exterior: Vinyl Siding
Water Supply Type: Lake/River
Water Supply: Other
Special Designation: Unknown
Other Structures: Workshop
Parking
Driveway: Private
Garage Spaces: 1
Garage Type: Detached
Covered Parking Spaces: 8
Total Parking Spaces: 9
Fees
Tax Year: 2019
Tax Legal Description: Lt 16 Pl 487; Pt Rdal In Front Of Lt 31 Con 7 Monm
Taxes: $2,276
Highlights
Feature: Beach
Feature: Lake/Pond
Feature: Sloping
Land
Cross Street: Monrock
Municipality District: Highlands East
Fronting On: South
Parcel Number: 392360335
Pool: None
Sewer: Septic
Lot Depth: 456 Feet
Lot Frontage: 118 Feet
Acres: .50-1.99
Zoning: See Twnsp
Waterfront: Direct
Water Frontage: 35
Access To Property: Private Road
Access To Property: Seasonal Priv Rd
Easements Restrictions: Unknown
Water Features: Beachfront
Water Features: Dock
Shoreline: Mixed
Shoreline: Sandy
Shoreline Allowance: Owned
Shoreline Exposure: N
Waterfront Accessory: Bunkie
Water Delivery Features: Heatd Waterlne
Water Delivery Features: Uv System
Rooms
Room details for 1445 Buckskin Lake Road, Highlands East
| Type | Dimensions | Description |
|---|---|---|
| Kitchen Main | 3.00 x 3.60 | |
| Dining Main | 2.40 x 3.60 | |
| Living Main | 5.40 x 6.00 | Wood Stove |
| Master Main | 2.60 x 3.00 | |
| 2nd Br Main | 2.60 x 2.70 | |
| 3rd Br Main | 2.40 x 2.60 | |
| Bathroom Main | 1.55 x 1.82 | 2 Pc Bath |
| Bathroom Main | 1.55 x 1.82 | 3 Pc Bath |
| Foyer Main | 1.20 x 3.60 |
| XXXXXXXX | XXX XX, XXXX |
XXXX XXX XXXX |
$XXX,XXX |
| XXX XX, XXXX |
XXXXXX XXX XXXX |
$XXX,XXX |
| XXXXXXXX XXXX | XXX XX, XXXX | $560,000 XXX XXXX |
| XXXXXXXX XXXXXX | XXX XX, XXXX | $530,000 XXX XXXX |

Cardiff Elementary School
Elementary: PublicWilberforce Elementary School
Elementary: PublicApsley Central Public School
Elementary: PublicOur Lady of Mercy Catholic School
Elementary: CatholicStuart W Baker Elementary School
Elementary: PublicJ Douglas Hodgson Elementary School
Elementary: PublicNorwood District High School
Secondary: PublicPeterborough Collegiate and Vocational School
Secondary: PublicHaliburton Highland Secondary School
Secondary: PublicNorth Hastings High School
Secondary: PublicAdam Scott Collegiate and Vocational Institute
Secondary: PublicThomas A Stewart Secondary School
Secondary: Public- 2 bath
- 4 bed
- 1500 sqft
1623 Loves Road, Highlands East, Ontario • K0L 3C0 • Monmouth



