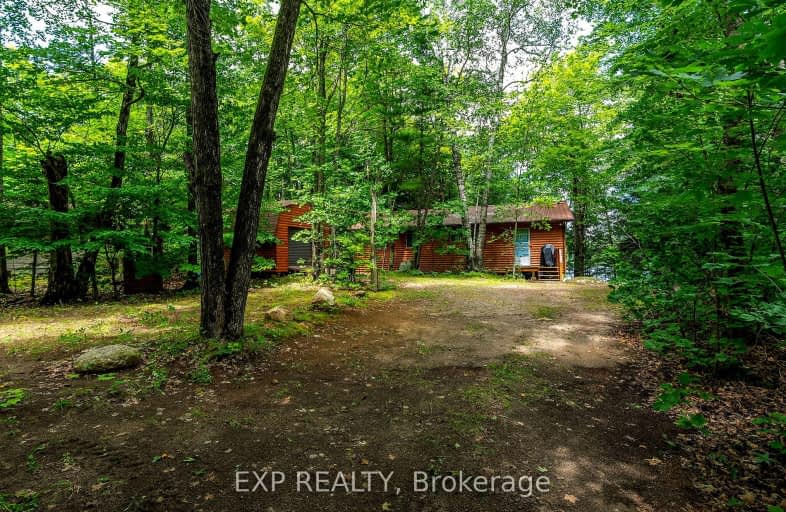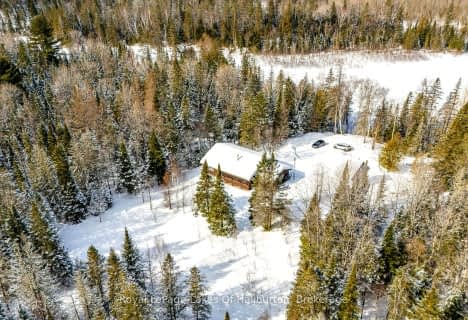Car-Dependent
- Almost all errands require a car.
0
/100
Somewhat Bikeable
- Almost all errands require a car.
9
/100

Cardiff Elementary School
Elementary: Public
16.16 km
Wilberforce Elementary School
Elementary: Public
9.41 km
Apsley Central Public School
Elementary: Public
23.66 km
Our Lady of Mercy Catholic School
Elementary: Catholic
28.49 km
Stuart W Baker Elementary School
Elementary: Public
27.70 km
J Douglas Hodgson Elementary School
Elementary: Public
27.59 km
Norwood District High School
Secondary: Public
66.35 km
Peterborough Collegiate and Vocational School
Secondary: Public
72.77 km
Haliburton Highland Secondary School
Secondary: Public
27.37 km
North Hastings High School
Secondary: Public
28.57 km
Adam Scott Collegiate and Vocational Institute
Secondary: Public
70.76 km
Thomas A Stewart Secondary School
Secondary: Public
70.26 km



