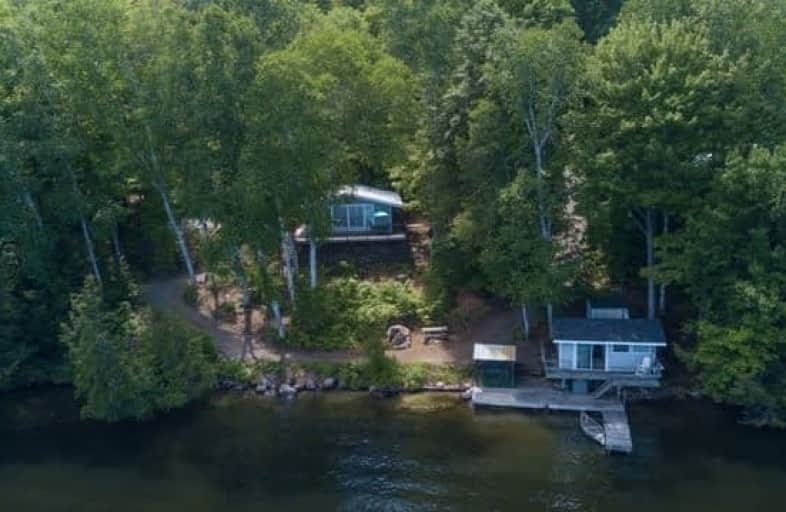Sold on Jul 14, 2018
Note: Property is not currently for sale or for rent.

-
Type: Detached
-
Style: Bungalow
-
Lot Size: 152 x 396 Feet
-
Age: No Data
-
Taxes: $2,153 per year
-
Days on Site: 26 Days
-
Added: Sep 07, 2019 (3 weeks on market)
-
Updated:
-
Last Checked: 3 months ago
-
MLS®#: X4165765
-
Listed By: Re/max rouge river realty ltd., brokerage
Enjoy Panoramic Views Over Paudash Lake From Your 4 Bedroom Cottage. Situated On A Private 1.136 Acre Lot With 152 Feet Of Frontage, It Also Features A Lovely Lakeside Bunkie For Extra Guests, A 1.5 Car Garage With 200 Amp Service Plus A 16X34 Shop With 12 Foot Ceiling, Perfect For Boat And Toy Storage In The Winter. Vaulted Ceiling In The Main Living Area To Enjoy The View, Huge Deck With Aluminum Rails, Updated Vinyl Siding & Metal Roof.
Extras
Inclusions:Dryer,Refrigerator,Stove,Washer,B/I Microwave,Docks,Screen Rm,Furniture,Electric Fireplace In Bunkie (Note: Bed In Bunkie Is Inflatable).Exclusions:Personal Items & Paintings,All Recreational Vehicles,Table Lamps,End Table, Cont.
Property Details
Facts for 1485 Thunderbird Road, Highlands East
Status
Days on Market: 26
Last Status: Sold
Sold Date: Jul 14, 2018
Closed Date: Aug 10, 2018
Expiry Date: Sep 30, 2018
Sold Price: $515,000
Unavailable Date: Jul 14, 2018
Input Date: Jun 18, 2018
Property
Status: Sale
Property Type: Detached
Style: Bungalow
Area: Highlands East
Availability Date: Flexible
Inside
Bedrooms: 4
Bathrooms: 1
Kitchens: 1
Rooms: 7
Den/Family Room: No
Air Conditioning: Wall Unit
Fireplace: Yes
Washrooms: 1
Building
Basement: None
Heat Type: Baseboard
Heat Source: Electric
Exterior: Vinyl Siding
Water Supply: Other
Special Designation: Unknown
Parking
Driveway: Pvt Double
Garage Spaces: 5
Garage Type: Detached
Covered Parking Spaces: 20
Total Parking Spaces: 25
Fees
Tax Year: 2017
Tax Legal Description: Lt 8 Pl 393; Pt Rdal In Front Of Pl 393 Closed**
Taxes: $2,153
Land
Cross Street: Thunderbird And 118
Municipality District: Highlands East
Fronting On: South
Parcel Number: 392470213
Pool: None
Sewer: Septic
Lot Depth: 396 Feet
Lot Frontage: 152 Feet
Acres: .50-1.99
Additional Media
- Virtual Tour: https://vimeo.com/275686669
Rooms
Room details for 1485 Thunderbird Road, Highlands East
| Type | Dimensions | Description |
|---|---|---|
| Living Main | 4.72 x 5.33 | |
| Kitchen Main | 2.44 x 3.23 | |
| Bathroom Main | - | 4 Pc Bath |
| Laundry Main | 1.70 x 2.03 | |
| Master Main | 2.36 x 3.51 | |
| Br Main | 2.36 x 3.51 | |
| Br Main | 2.26 x 2.54 | |
| Br Main | 2.29 x 2.34 | |
| Other Main | 2.95 x 4.72 |

| XXXXXXXX | XXX XX, XXXX |
XXXX XXX XXXX |
$XXX,XXX |
| XXX XX, XXXX |
XXXXXX XXX XXXX |
$XXX,XXX |
| XXXXXXXX XXXX | XXX XX, XXXX | $515,000 XXX XXXX |
| XXXXXXXX XXXXXX | XXX XX, XXXX | $525,000 XXX XXXX |

Cardiff Elementary School
Elementary: PublicWilberforce Elementary School
Elementary: PublicApsley Central Public School
Elementary: PublicBirds Creek Public School
Elementary: PublicOur Lady of Mercy Catholic School
Elementary: CatholicYork River Public School
Elementary: PublicNorwood District High School
Secondary: PublicMadawaska Valley District High School
Secondary: PublicHaliburton Highland Secondary School
Secondary: PublicNorth Hastings High School
Secondary: PublicAdam Scott Collegiate and Vocational Institute
Secondary: PublicThomas A Stewart Secondary School
Secondary: Public
