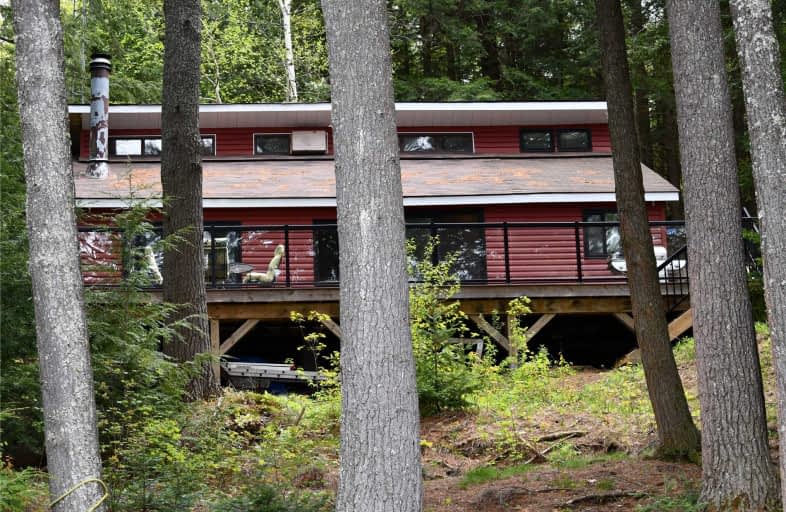Sold on Jul 23, 2019
Note: Property is not currently for sale or for rent.

-
Type: Detached
-
Style: Backsplit 3
-
Lot Size: 100.89 x 358.42 Feet
-
Age: No Data
-
Taxes: $1,650 per year
-
Days on Site: 54 Days
-
Added: Sep 07, 2019 (1 month on market)
-
Updated:
-
Last Checked: 3 months ago
-
MLS®#: X4469524
-
Listed By: Mincom plus realty inc., brokerage
Wonderful Turnkey Family Cottage With Gorgeous Views Of Buckskin Lake With Beautiful Tall Pines Sitting On Your Trex Transcend 40X12 Deck. The Lake Is A Clean Deep Lake About 2Km By 1Km In Length & 150 Deep - Great For Trout & Rainbow Plus Tubing And Skiing. About 31 Cottages And Surrounded By Crown Land With Very Active Cottage Association. Beautiful Cottage 3 Bdrms, 2 Baths Including Ensuite, All Maintenance Free & Mostly All Updated. See Docs For Write Up.
Extras
Take 118 To Monrock Lake Road Turn Right And Follow Until Buckskin Lake Road. Lt 23 Pl 487; Pt Rdal In Front Of Lt 31 Con 7 Monmouth; Pt Rdal In Front Of Lt 32 Con 7 Monmouth Closed By H241611 Pt 2 19R7345; Highlands East.
Property Details
Facts for 1519 Buckskin Lake Road, Highlands East
Status
Days on Market: 54
Last Status: Sold
Sold Date: Jul 23, 2019
Closed Date: Aug 01, 2019
Expiry Date: Nov 30, 2019
Sold Price: $336,375
Unavailable Date: Jul 23, 2019
Input Date: May 31, 2019
Prior LSC: Listing with no contract changes
Property
Status: Sale
Property Type: Detached
Style: Backsplit 3
Area: Highlands East
Availability Date: 1-29
Inside
Bedrooms: 3
Bathrooms: 2
Kitchens: 1
Rooms: 8
Den/Family Room: No
Air Conditioning: Window Unit
Fireplace: Yes
Washrooms: 2
Utilities
Electricity: Yes
Building
Basement: Crawl Space
Heat Type: Baseboard
Heat Source: Electric
Exterior: Vinyl Siding
Water Supply Type: Lake/River
Water Supply: Other
Special Designation: Unknown
Parking
Driveway: Pvt Double
Garage Type: None
Covered Parking Spaces: 4
Total Parking Spaces: 4
Fees
Tax Year: 2018
Tax Legal Description: See Extras
Taxes: $1,650
Highlights
Feature: Beach
Feature: Lake Access
Feature: Sloping
Feature: Waterfront
Land
Cross Street: See Extras
Municipality District: Highlands East
Fronting On: North
Pool: None
Sewer: Septic
Lot Depth: 358.42 Feet
Lot Frontage: 100.89 Feet
Lot Irregularities: Irreg
Acres: .50-1.99
Waterfront: Direct
Access To Property: Private Road
Water Features: Dock
Shoreline Exposure: N
Additional Media
- Virtual Tour: https://app.easywebvideo.com/8fa885a7
Rooms
Room details for 1519 Buckskin Lake Road, Highlands East
| Type | Dimensions | Description |
|---|---|---|
| Kitchen Main | 3.47 x 5.30 | W/O To Deck, Hardwood Floor |
| Living Main | 3.50 x 4.72 | Fireplace, Hardwood Floor |
| Master Main | 2.16 x 3.47 | 3 Pc Ensuite, Hardwood Floor |
| 2nd Br Main | 2.56 x 3.44 | Hardwood Floor |
| 3rd Br Main | 2.16 x 2.49 | Hardwood Floor |
| Foyer Main | 2.43 x 1.18 |
| XXXXXXXX | XXX XX, XXXX |
XXXX XXX XXXX |
$XXX,XXX |
| XXX XX, XXXX |
XXXXXX XXX XXXX |
$XXX,XXX |
| XXXXXXXX XXXX | XXX XX, XXXX | $336,375 XXX XXXX |
| XXXXXXXX XXXXXX | XXX XX, XXXX | $399,900 XXX XXXX |

Cardiff Elementary School
Elementary: PublicWilberforce Elementary School
Elementary: PublicApsley Central Public School
Elementary: PublicOur Lady of Mercy Catholic School
Elementary: CatholicStuart W Baker Elementary School
Elementary: PublicJ Douglas Hodgson Elementary School
Elementary: PublicNorwood District High School
Secondary: PublicPeterborough Collegiate and Vocational School
Secondary: PublicHaliburton Highland Secondary School
Secondary: PublicNorth Hastings High School
Secondary: PublicAdam Scott Collegiate and Vocational Institute
Secondary: PublicThomas A Stewart Secondary School
Secondary: Public

