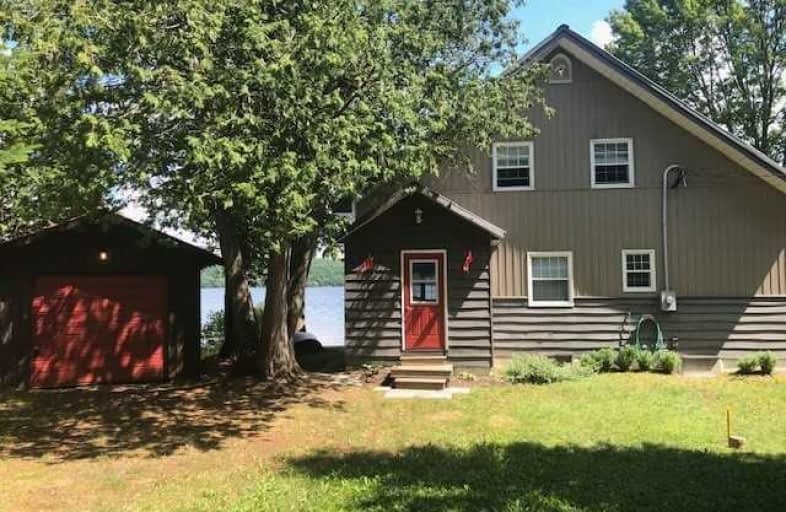Sold on Oct 17, 2019
Note: Property is not currently for sale or for rent.

-
Type: Detached
-
Style: 2-Storey
-
Lot Size: 179.99 x 0 Feet
-
Age: No Data
-
Taxes: $1,934 per year
-
Days on Site: 89 Days
-
Added: Oct 18, 2019 (2 months on market)
-
Updated:
-
Last Checked: 3 months ago
-
MLS®#: X4524112
-
Listed By: Re/max rouge river realty ltd., brokerage
Maple Lake Beauty! Literally Steps To The Lake. Privacy A Given As You Own Land On Both Sides Of The Road. Natures Retreat. Cottage Was Fully Renovated In 2005, This Lovely 2 Storey, 3 Bdrm, 1 Bath Family Cottage With Interior Timber Frame Accents. It Is Situated Lakeside Just Steps Away From Maple Lake. The Property Is A Nature Lover's Paradise, Including Land On Both Sides Of The Road. Included In The Sale Is A Cedar Log Sleeping Cabin, Detached Garage
Extras
Wooden Docks&Cottage/Cabin Contents.Has An Outhouse Across The Street&An Old Well To The Left Of The Garage.Price Incl. Content Of The Cottage.Excl. 2 Kayaks, Canoe, White Boat&Personal Items(Such As Pictures, Clothing Etc.)Sleeps 16 Ppl.
Property Details
Facts for 2049 North Shore Road, Highlands East
Status
Days on Market: 89
Last Status: Sold
Sold Date: Oct 17, 2019
Closed Date: Nov 01, 2019
Expiry Date: Dec 31, 2019
Sold Price: $455,000
Unavailable Date: Oct 17, 2019
Input Date: Jul 20, 2019
Property
Status: Sale
Property Type: Detached
Style: 2-Storey
Area: Highlands East
Availability Date: Immediate
Inside
Bedrooms: 3
Bathrooms: 2
Kitchens: 1
Rooms: 6
Den/Family Room: Yes
Air Conditioning: None
Fireplace: Yes
Washrooms: 2
Building
Basement: Crawl Space
Basement 2: None
Heat Type: Baseboard
Heat Source: Wood
Exterior: Vinyl Siding
Exterior: Wood
Water Supply: Other
Special Designation: Unknown
Parking
Driveway: Private
Garage Spaces: 1
Garage Type: Detached
Covered Parking Spaces: 2
Total Parking Spaces: 5
Fees
Tax Year: 2019
Tax Legal Description: Part Lot 24 Concession 5 Standhope A Inh217708
Taxes: $1,934
Land
Cross Street: Highway 118 & Peter'
Municipality District: Highlands East
Fronting On: West
Pool: None
Sewer: Tank
Lot Frontage: 179.99 Feet
Water Body Name: Maple
Water Body Type: Lake
Water Frontage: 54.83
Access To Property: Private Docking
Water Features: Dock
Water Features: Stairs To Watrfrnt
Rooms
Room details for 2049 North Shore Road, Highlands East
| Type | Dimensions | Description |
|---|---|---|
| Kitchen Main | 2.85 x 14.50 | Combined W/Dining, Vinyl Floor, Open Concept |
| Dining Main | 9.70 x 14.50 | Open Concept |
| Family Main | 4.40 x 9.70 | Open Concept |
| Master 2nd | 3.65 x 4.83 | Broadloom |
| 2nd Br 2nd | 4.25 x 4.71 | Broadloom |
| 2nd Br 2nd | 4.00 x 4.80 | Broadloom |
| XXXXXXXX | XXX XX, XXXX |
XXXX XXX XXXX |
$XXX,XXX |
| XXX XX, XXXX |
XXXXXX XXX XXXX |
$XXX,XXX |
| XXXXXXXX XXXX | XXX XX, XXXX | $455,000 XXX XXXX |
| XXXXXXXX XXXXXX | XXX XX, XXXX | $469,900 XXX XXXX |

Irwin Memorial Public School
Elementary: PublicMacaulay Public School
Elementary: PublicSpruce Glen Public School
Elementary: PublicArchie Stouffer Elementary School
Elementary: PublicRiverside Public School
Elementary: PublicHuntsville Public School
Elementary: PublicSt Dominic Catholic Secondary School
Secondary: CatholicGravenhurst High School
Secondary: PublicHaliburton Highland Secondary School
Secondary: PublicBracebridge and Muskoka Lakes Secondary School
Secondary: PublicHuntsville High School
Secondary: PublicTrillium Lakelands' AETC's
Secondary: Public

