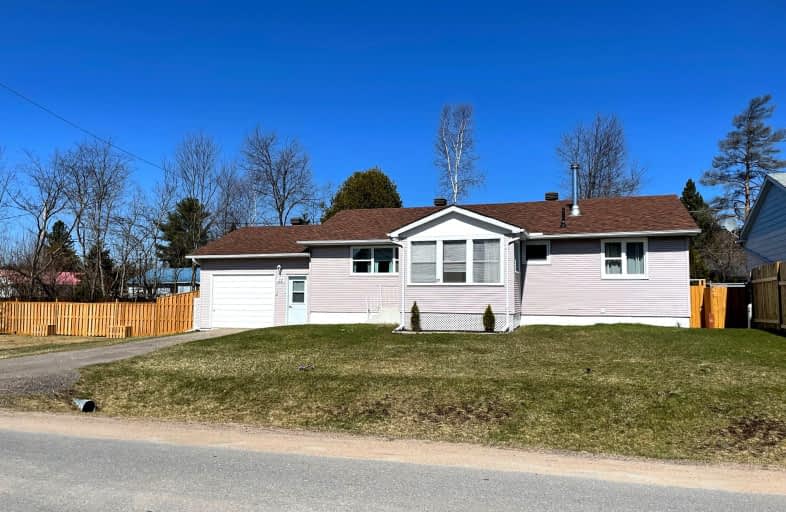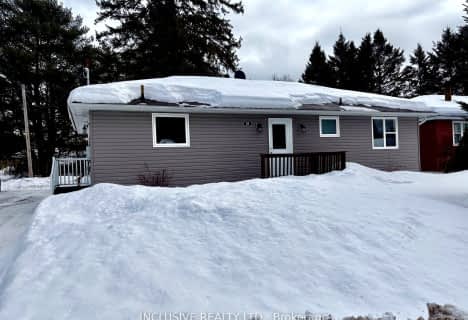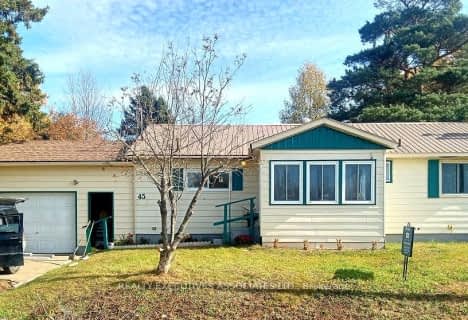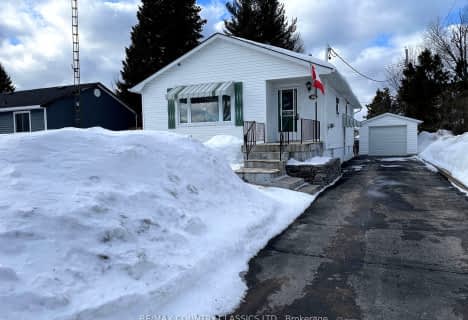Car-Dependent
- Almost all errands require a car.
12
/100
Somewhat Bikeable
- Most errands require a car.
31
/100

Cardiff Elementary School
Elementary: Public
1.23 km
Coe Hill Public School
Elementary: Public
20.76 km
Wilberforce Elementary School
Elementary: Public
17.24 km
Birds Creek Public School
Elementary: Public
16.25 km
Our Lady of Mercy Catholic School
Elementary: Catholic
13.55 km
York River Public School
Elementary: Public
14.68 km
Norwood District High School
Secondary: Public
68.43 km
Madawaska Valley District High School
Secondary: Public
60.00 km
Haliburton Highland Secondary School
Secondary: Public
40.40 km
North Hastings High School
Secondary: Public
13.65 km
Campbellford District High School
Secondary: Public
78.58 km
Thomas A Stewart Secondary School
Secondary: Public
77.74 km
-
Riverside Park Bancroft
Bancroft ON 14.06km -
Millennium Park
Bancroft ON 14.26km -
Coe Hill Park
Coe Hill ON 20.22km
-
TD Bank Financial Group
25 Hastings St N, Bancroft ON K0L 1C0 14.24km -
Scotiabank
50 Hastings St N, Bancroft ON K0L 1C0 14.21km -
TD Canada Trust Branch and ATM
25 Hastings St N, Bancroft ON K0L 1C0 14.23km





